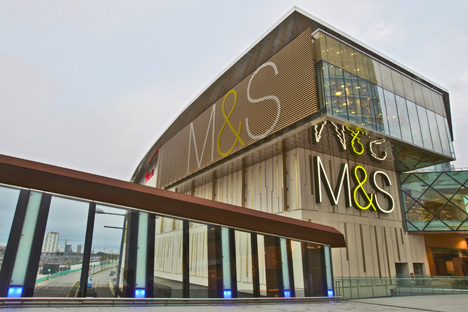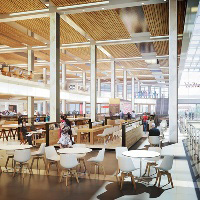News analysis – a design preview of Westfield Stratford City
When it opens next week, Westfield Stratford City in London will be Europe’s biggest urban shopping centre, according to its operator Westfield. Design Week takes a look at the retail design highlights at the centre, including a number of flagship stores.

Westfield Stratford City is organised around a central mall area and The Street, a ‘high-street’ that links a 24 000m2 John Lewis space with a 200 00m2 Marks & Spencer.
Both are being touted as exemplars of new design strategies for the stores. John Lewis has brought in Dalziel & Pow to work on what the consultancy calls ‘technology and fashion concepts’ while Virgile and Stone has developed the home department. The M&S store, meanwhile, follows a new in-store plan instructed by the retailer’s chief executive Marc Bolland. The M&S designs are understood to be built around sub-brands, giving spaces with their own look to improve navigation and there will also be an emphasis on food fixtures.
Some retailers have used the opportunity offered by Westfield Stratford for bold experimentation. This is typified by Ann Summers’s new Fitch-designed retail concept which will be piloted in in the development.
Lucy Unger, Fitch managing director for Europe and Russia says that as Ann Summers ‘is in the business of pleasure’ the new design will work to ‘instill in the customer the confidence to make decisions on how they want to express their sexuality.’ Bold indeed.
Unger adds, ‘It’s about bringing what’s unique and ownable about the brand, and what the consumer’s looking for.’
Jamie’s Italian will also be opening a new branch, designed by Blacksheep. For this branch the emphasis will be on ‘an industrial feel’ with a mezzanine level, and feature chandeliers created from chains and Vespa scooter headlights, a wall of reclaimed glazed tiles, exposed steel work, white marble, and ‘factory style’-lighting, according to Blacksheep senior designer Jordan Littler.

In all, there are set to be 300 food, fashion and lifestyle brands present at Westfield. In addition to the retail designs on display, there will also be innovative public space design, procured by Westfield.
A Populous-designed wayfinding system, mirroring the form of the building, considers the retail environment and the signage systems of approach roads, transport hubs and the Legible London scheme.
Elsewhere a two-floor food court design from Softroom – which won-out over Tom Dixon, eatherwick Studio, and Conran and Parners – is looking to channel the essence of the East End, taking inspiration from buildings such as the Tea building in Shoreditch.

Softromm Director Chris Baggott says the design is ’robust but on a grand scale, lending itself to convivial environments, setting the contemporary against the new’.





Hi, can you please provide me the procurement priorities used for the Westfield stratford city and how the patnering approach may help in meeting the clients objective.