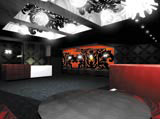Lief Design mixes decor for Funktion Room interiors

Nottingham-based consultancy Lief Design has unveiled the interior concepts for a ‘destination nightclub’ – dubbed Funktion Rooms – scheduled to open in Eastbourne later this year.
The club has been divided into three different dance areas, each with separate identities. An area on the ground floor, Sub Club, will juxtapose elements of ‘bling and industrial’ to create an urban street environment. This will feature a decorative effect on the wall made up of two different types of laminated materials.
The main dance area, the Gallery, will comprise a mezzanine space reminiscent of a warehouse. It has been designed as an industrial backdrop to make the most of light displays. A VIP area on the top level will be branded Penthouse. It is being designed as a ‘more seductive space, that will be reminiscent of Twin Peaks with its visual refrences’, explains Martin Vicker, director at Lief Design. The interior scheme will include red curtains and theatrical devices such as bold patterns and soft furnishings.
Lief Design has designed interiors for other nightclubs across the UK, including The Bomb in Nottingham and Babushka in Manchester.
Funktion Rooms will open before Christmas and is run by entrepreneur Rob Jackson.
-
Post a comment




