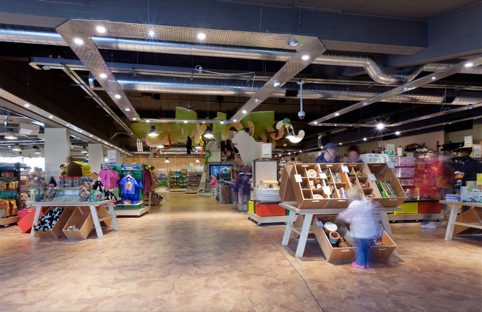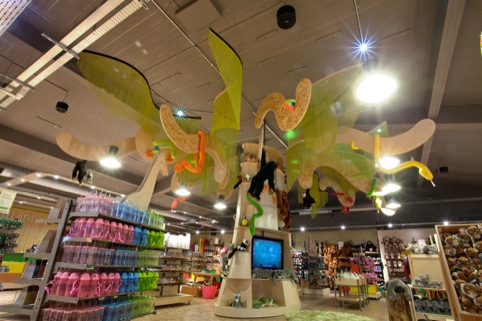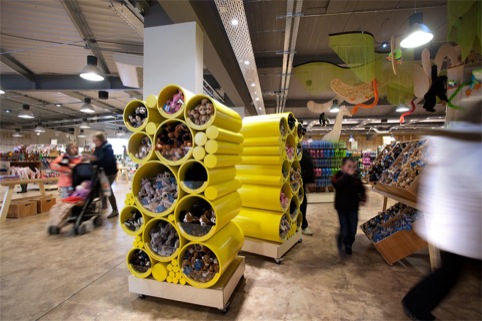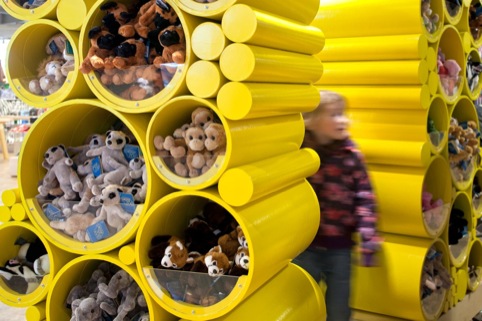M Worldwide redesigns Chester Zoo retail space
M Worldwide has designed a new entrance area, retail and ticketing space for Chester Zoo, as part of a £225 million expansion project at the zoo.

M Worldwide worked within a new piazza space, which has been developed by the zoo’s in-house architectural team and Ryder Landscape Architects.
The consultancy has developed the 600m2 retail site and other areas around the ‘base camp’ theme, which it says references ‘the place that everybody refers to for all their support needs’.

The retail space is split into two main merchandising zones, one aimed at children and one at adults. It also features the ‘tree of life’, a giant tree with integrated audio that allows the zoo to stage demonstrations, talks and events.
Materials used include raw natural plywood, unfinished metal and exposed ceilings, while all fixtures are set on casters to allow for flexibility, and decorators’ trestle tables are also used.

The retail space has also been brought in line with the zoo’s branding, which was developed last year by Music.
David Martin, co-managing partner at M Worldwide, says, ‘One of our main challenges was to integrate key messages about conservation and education into the new entrance area – how commercial activity finances the zoo and its wider conservation activities.
‘We’ve focused on connecting the retail and service area part of the visit with the wider zoo experience for its varied audiences including families, school groups and wildlife enthusiasts.’

-
Post a comment




