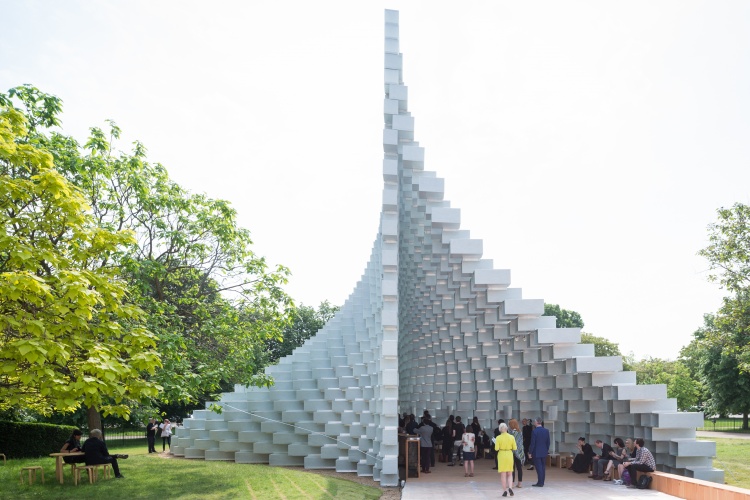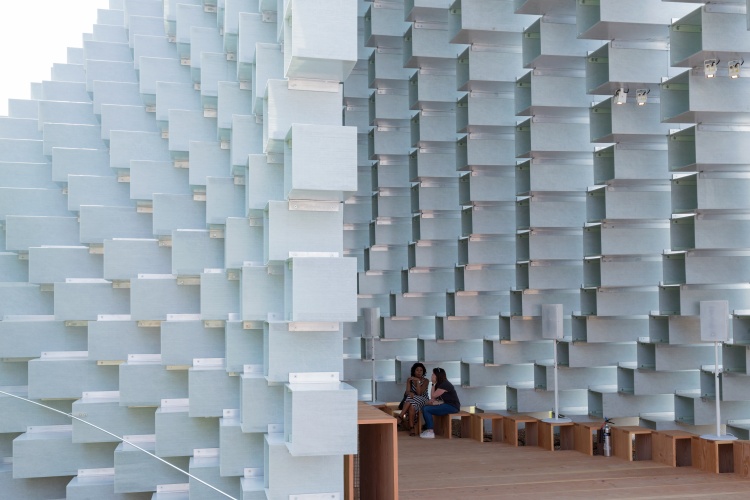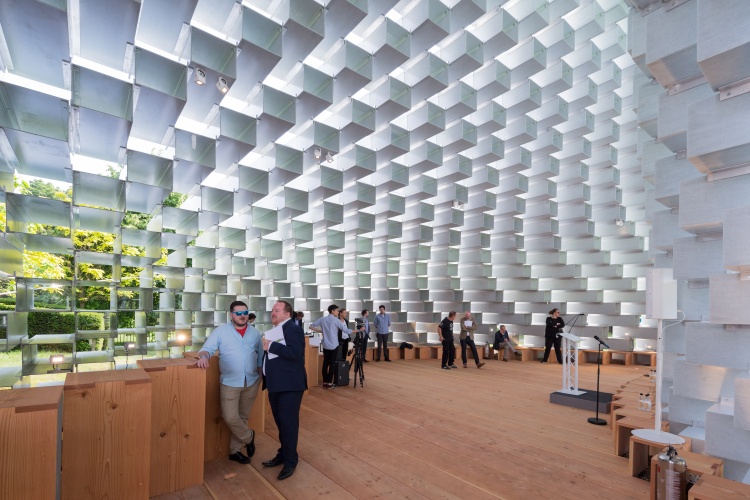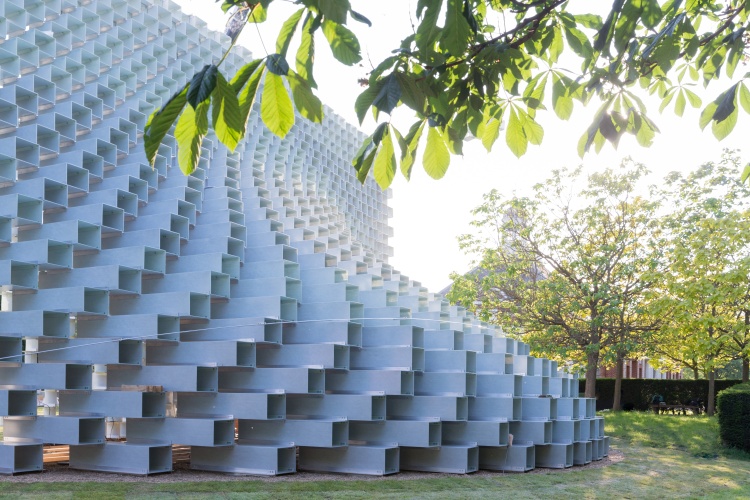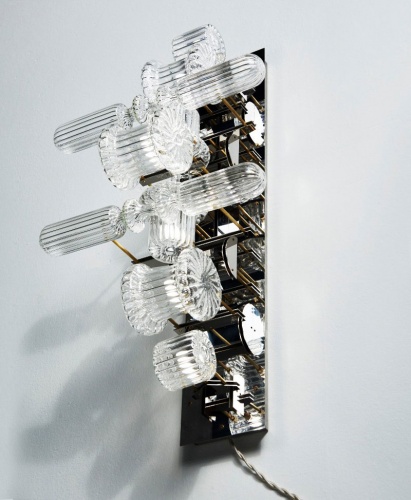Serpentine Gallery Pavilion, by Bjarke Ingels

This year’s Serpentine Gallery Pavilion, designed by Danish architect Bjarke Ingels, takes the form of one of the simple forms of architecture: the brick wall.
Ingels has used hollow fibreglass blocks that are stacked on top of each other to create the wall.
Depending on what angle you are looking at the pavilion from it either looks rectangular, or as though it has been distorted into “unzipped” shape with a cavernous entrance.
Igels, founder of BIG, says: “We have attempted to design a structure that embodies multiple aspects that are often perceived as opposites: a structure that is free-form yet rigorous; modular yet sculptural; both transparent and opaque; both solid box and blob.”
