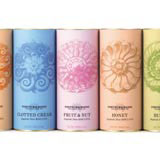Team of designers restructures Fortnum & Mason brand
Fortnum & Mason’s £24m refurbishment scheme, announced last week, will turn to a multidisciplinary team of designers to invigorate the store’s brand and retail environment.

Fortnum & Mason’s £24m refurbishment scheme, announced last week, will turn to a multidisciplinary team of designers to invigorate the store’s brand and retail environment.
The upmarket retailer has drawn together a squad of consultancies to provide a store and packaging facelift, in the hope of coaxing more customers away from its ground floor and into the five levels above.
Four principal consultants have been appointed after a 12-way pitch. Interior design group and architect Jestico & Whiles will lead the project, providing a link between the retail design and technical design teams.
Kinnersley Kent Design will work on the Food Hall, which is to be extended from the ground floor, to include a fresh food offering on the lower ground floor. Hosker Moore Kent Melia has been appointed to develop interior designs for non-food areas and signage throughout the store.
Williams Murray Hamm sits on the project team to develop the Fortnum & Mason brand identity and packaging, continuing a relationship with the retailer that began last year (DW 15 July 2004). According to Fortnum & Mason managing director Beverley Aspinall, the company will adopt a ‘more coordinated and organised approach to branding, packaging and product lines’, following a review of the Fortnum & Mason brand, for which Williams Murray Hamm created a brand book.
‘The design of the store will reflect what we are doing with the branding, but we are being careful not to overdo in-store branding,’ explains Aspinall. ‘While we will make a lot of our heritage, we are looking at product ranges, packaging and the store layout, with a view to what people want now.’
A redesign of each of the store’s five restaurants, spanning 1400m2, will be undertaken by David Collins Studio. This review will include the launch of a wine bar on the lower ground floor and an ice cream café on the second floor.
The £24m budget has been raised by the store’s owners, the Weston family, and will cover both structural and design work, although the company is unwilling to provide a cost breakdown.
‘Put simply, the brief is to present Fortnum & Mason as a department store and to improve vertical circulation of customers across its six floors. The store has found that only 28 per cent of customers leave the ground floor,’ says Jestico & Whiles associate Jude Harris.
Key to achieving this is a central atrium, plans for which have been discussed between Jestico & Whiles and Fortnum & Mason for the past two years. The atrium void will cut from the ground floor to the second floor and a helical staircase will run from its base to the lower two floors.
The redevelopment commences in March 2006 and is scheduled for completion by autumn 2007, when Fortnum & Mason celebrates its 300th anniversary.
RETAIL DESIGN PROJECT TEAM
• Jestico & Whiles (lead design and architect)
• David Collins Studio (interior design, restaurants)
• Kinnersley Kent Design (interior design, food)
• HMKM (interior design, non-food and signage)
• Williams Murray Hamm and Betty Soldi (branding and packaging)
• Endpoint (wayfinding and environmental graphics)
FORTNUM & MASON REDEVELOPMENT
• 6000m2 of retail space across six floors
• The store has closed its antiques, men’s and women’s clothing and hats departments to concentrate on food
• Molton Brown marketing director Alison Jordan joins in same role in December
-
Post a comment




