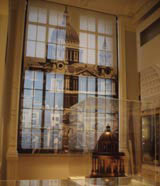Off the scale
How do you represent the size and presence of the world’s most impressive buildings within the confines of a museum? Hannah Booth finds out at the V&A’s Architecture Gallery

A museum gallery dedicated to architecture must surely start out with one obvious disadvantage: it can’t show the very buildings it’s talking about, or even reproduce them to scale. This potential stumbling block was addressed head-on by the Victoria & Albert Museum when it announced plans for its, and the UK’s, first permanent architecture gallery, which opens to the public a week today.
To find a solution to the problem, the museum commissioned Holmes Wood, a V&A graphics regular, to create a range of large- and small-scale graphics, designed to demonstrate the scale of the structures, as well as their architectural detail.
‘As the subject matter isn’t there, everything is a representation,’ explains Gareth Williams, the V&A curator overseeing the installation of the Architecture Gallery. As a result, graphics play a crucial role in suggesting the size and space of the exhibits, he adds.
‘The 2D elements in the gallery will work closely with the 3D,’ says Williams. ‘They are an integrated part, not just an add-on, and are designed to work as hard as possible. The graphics make sense of the disparate objects, and also physically show the architecture itself.’
Large-format visuals, particularly enlargements of architectural drawings and photographs of buildings, dominate the gallery space, where they are mounted on walls and windows. For example, as visitors enter, they are greeted by the original, giant isometric drawing of St Paul’s Cathedral, created by Sir Christopher Wren’s team of surveyors. Reframed for the gallery by the V&A, it sits next to a giant ‘Architecture’ banner, and introductory text, by Holmes Wood.
Elsewhere, large, wall-mounted images are designed to represent the graphic style of the gallery’s many sections, such as The Art of Architecture. The images, printed in grey to co-ordinate with the gallery’s captions, are largely original architectural drawings from the V&A archives. Holmes Wood has reproduced and printed them digitally on to white vinyl, and applied them directly on to wall panels.
‘The graphic, diagrammatic images depict idealised buildings in the style they illustrate,’ says Holmes Wood project manager Kirsty Morrison. ‘Modernism, for example, depicts an artist’s studio by Christopher Nicholson, from 1934. Classical shows the Pantheon in Rome, from AD118-28. They give context to the models they surround, contrasting and complementing them,’ she says.
‘Large graphics are particularly appropriate for the Architecture Gallery,’ says Colin Mulberg, who as interpretation co-ordinator is responsible for how visitors interact with the V&A’s spaces and its objects. ‘They’re more than just about conveying information,’ he adds. Rather, the large-format print work helps to create a vital sense of awe, size and space.
Four of the most eye-catching, large-format graphics play a dual role, explains Morrison. Black and white images more than 4m-high represent four architectural periods – Classical and Neo-classical; Gothic and Gothic revival; non-western architecture and Modernism. The images, including the interior of Lincoln Cathedral (Gothic) and the Lever House skyscraper in New York (Modernism), have been applied to giant fabric and mesh blinds covering the gallery’s huge windows.
‘The window screens set the mood for each section and provide a sense of scale,’ says Morrison. The screens’ primary function is to keep out the sun, thus keeping the V&A’s conservation people happy. The less light there is outside, the more noticeable the images will be, so at times the screens will be virtually translucent. The museum’s listed status also meant they couldn’t be visible from outside the building.
Problems started when Morrison had to research a suitable material to use. ‘We needed a high quality material to print on, one that measured up to the light specifications, and it had to be in one piece so there were no joins,’ she says. Morrison eventually sourced the blinds from Edinburgh-based supplier Sunrite. The blinds were factored into architect Gareth Hoskins’ plans from the start.
Holmes Wood has also created smaller-scale graphics, including object captions, section introductions, caption strips, wall panels and drawer labels – in an effort to reflect the meticulous nature of architectural drawings and studios, and also keep visitors informed. But it’s the large-format visuals that aim to add a touch of breathtaking awe to the proceedings.
-
Post a comment




