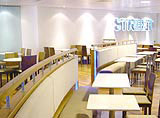Abbey National banks on interiors by ABDA Design

Abbey National has begun moving in to its purpose-built corporate headquarters in London’s Regent’s Place, which features a £1m plus fit-out by ABDA Design.
Architect Sheppard Robson is responsible for the structural design, while ABDA has created the interior look ‘above and beyond the base-build’.
The consultancy was initially approached 18 months ago – on the strength of a referral from catering giant Compass – to design ‘both front and back of house’ for Abbey National’s staff restaurant, says ABDA managing director David Summer.
The job ballooned to comprise fixtures and fittings, colour schemes and ‘space-planning’ of office areas, executive dining rooms and the trading floors, Summer adds.
Abbey National staff have a choice of two eating areas, a ‘free-flow’ restaurant and a ‘coffee-culture’ café – both of which are branded with the ABDA-devised signage ‘Street’. Organic-style materials have been used, along with a neutral colour-scheme and elements such as a hand-cast, textured glass wall, Summer explains.
The restaurant seats 160 and competes with the likes of Starbucks and Pret A Manger nearby, while the café also serves as an informal meeting area.
Summer adds, ‘It needs to offer something the high street doesn’t, which is why there’s an emphasis on quality cooking-to-order, with the chef out in front of people. It has an á la carte feel.’
In addition to Summer, ABDA designers Allan Stevens, Stuart Clarke and Nicola McCann worked on the project.
The seven-storey building will house around 1500 employees, including the company’s treasury and wholesale banking staff, group personnel and its executive directors and main board.
-
Post a comment



