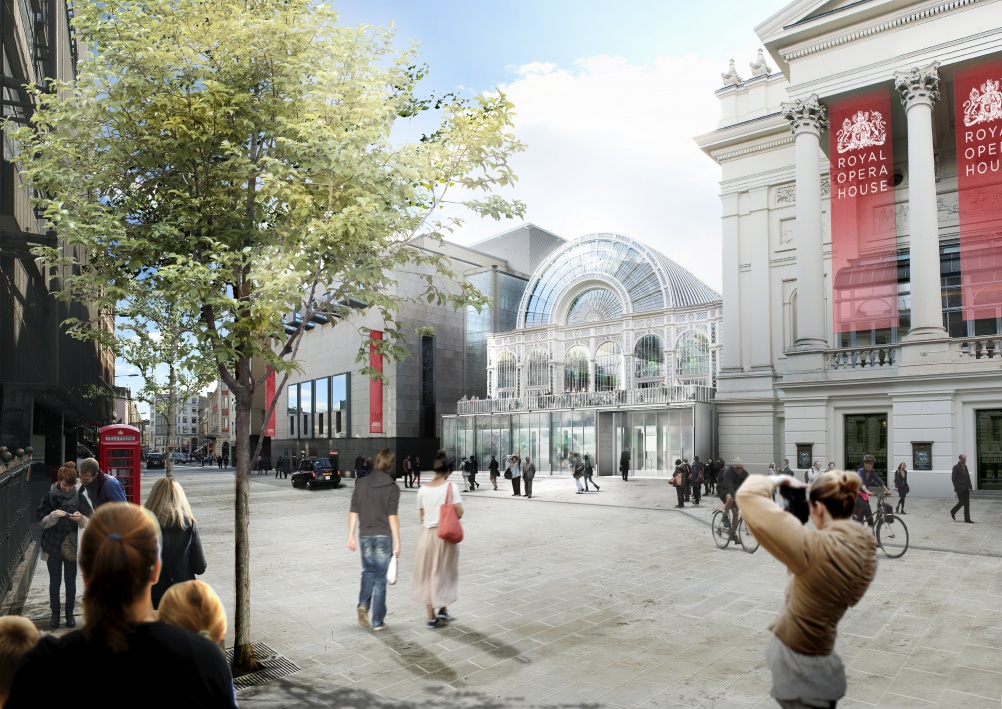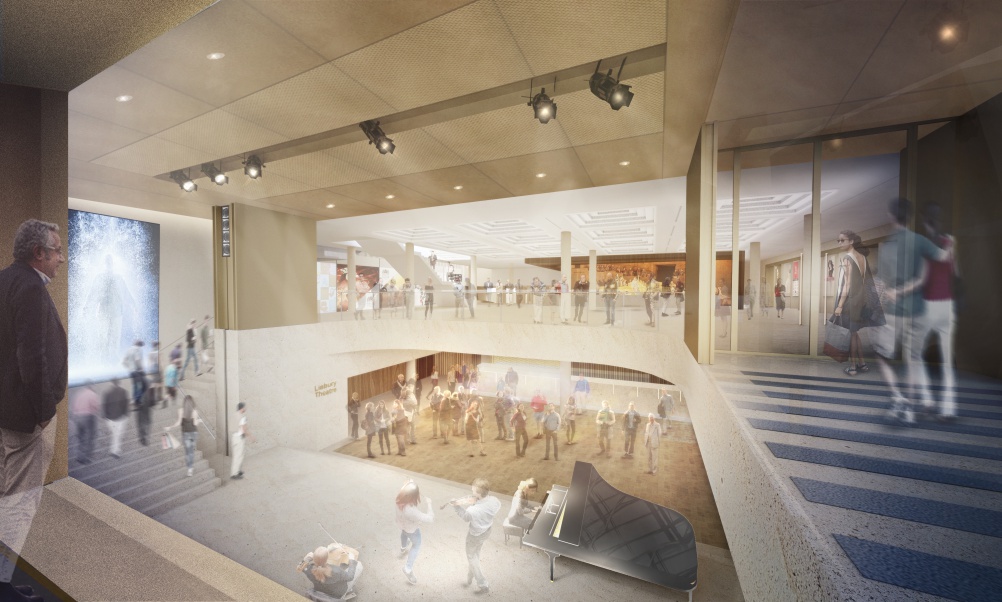Royal Opera House to “open up” with interiors redesign
Westminster City Council has approved proposals that will see architect Stanton Williams add new entrances to the ROH and open up its ground-floor foyer.

London’s Royal Opera House is set to “open up” to the public in a redesign that will create new street entrances and enlarge the main foyer.
Westminster City Council has this week approved the Open Up the Royal Opera House scheme, which is being led by architect Stanton Williams.
Stanton Williams was appointed to the work after being shortlisted alongside Heatherwick Studio, Amanda Levete Architects, Caruso St John Architects, Diller Scofidio and Renfro, Jamie Fobert Architects and Witherford Watson Mann Architects with a brief to make the ROH “more open and tantalising”.
The practice is working on the project with theatre design consultancy Charcoalblue and lighting consultancy Studio Fractal.

Stanton Williams’ designs will see new entrances to the ROH created on Bow Street and Covent Garden Piazza. The ROH says: “This will introduce more daylight, enabling visitors to see clearly what is available in all parts of the building and how to get there.”
The work will also see the main foyer enlarged at ground level, to include a café, content showcases and public events.
The terrace will be expanded at amphitheatre level and the Linbury Studio Theatre and Clore Studio upstairs will also be overhauled.
ROH chief executive Alex Beard says: “The Open Up project will enhance significantly the experience of coming to the ROH for the public, artists and guest companies.”
The ROH says there will be no changes to main stage during the works, with the performance schedule “operating as normal”.
-
Post a comment




