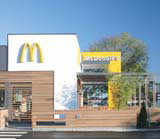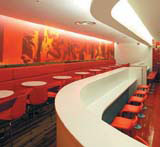All change for fast food giant
As McDonald’s plans a large-scale revamp, Sarah Balmond reveals how it is evolving the way it manages design in the process.

As McDonald’s plans a large-scale revamp, Sarah Balmond reveals how it is evolving the way it manages design in the process
The news last week that McDonald’s plans to revamp 200 of its restaurants in Britain over the next five years, is not necessarily part of a brand new design strategy.
The fast food chain, known around the world for its notorious golden arches and signature red and yellow branding, continuously embarks on makeovers, but you wouldn’t necessarily notice. Much of it is gradual and site-specific, with designs, such as softer flooring or lower lighting, slowly filtering out across individual restaurants, to evolve the overall look of the behemoth, rather than radically reposition it in one fell swoop.
More significant is the fact that, over the past year, McDonald’s has been quietly revolutionising the manner in which it manages interior design projects, as it seeks to bring a greater synergy and a more consistent look across its pan-European portfolio of restaurants. While, previously, the restaurant interiors would have been designed by individual teams based in each country, now a more uniform approach is being embarked on, where all of the projects are streamlined through a recently installed design hub, dubbed the European Restaurant Development and Design Studio, based in Paris.
The strategy is an effective one and based on a simple premise; cherry-pick the best McDonald’s interior designs from around the world and then evolve these blueprints into a roll-out package to brand restaurants, as and when revamps are required.
Currently, McDonald’s is working with a framework of just eight concepts, one of which is the hi-tech ‘Blink’ model, created by London-based SHH, which was first trialled at McDonald’s flagship in London’s Oxford Street. Blown-up graphics, booths and plasma screens give a more clubby feel to the space, allowing it to stand out amid the more formatted, high street, fast food chains. The concept is currently being applied to a restaurant in Birmingham and will, most likely, roll out across other venues in the near future.
McDonald’s Drive-Thru stations are also being redesigned, as external brand ‘enhancements’ are bolted on to existing designs. Sites, based on a successful Australian-inspired design, have opened up in Liverpool and Helsinki, with more likely to follow.
Reining in the design process is a noteworthy move for McDonald’s, because it means the overall long-term interior design strategy can be more controlled, with Nicola Amery, UK design manager, firmly at the helm. She appears to keep a tight design team in her midst, collaborating with SHH to develop McDonald’s interior brand concepts and working with retail design specialist, Adcock Clayton, AEW Architects and IDL to implement the schemes.
As the design method has been honed, Amery explains that the scope for new designers to come on board is ‘less and less.’ However, she does stress that, overall, nothing is fixed.

Due to the fact that McDonald’s now negotiates an interior design strategy through communicating internationally across its network of headquarters, many of its UK restaurants will begin to feature design signatures found in existing complementary global sites. For example, French interiors have Internet stations and sofas, while restaurants in Germany are fitted out with downloadable DVD stations. All of these are potential designs that could roll out across the UK. McDonald’s has already reportedly redesigned 20 per cent of its European outlets in the past three years, carrying out its first re-imaging project in France about ten years ago.
According to Amery, McDonald’s will launch five redesigned restaurants in Bolton this April, with an additional two due to open in Birmingham. Words such as ‘real, smile, together, second home, eye-catching and exciting,’ pepper existing design briefs, says Amery. She stresses that each interior design targets key customer segments, in order to provide the most suitable environment. ‘We look at each segment to produce a customer-led design solution. We have family stores, with external play facilities or tables for kids, for example. We are always moving forward and improving interiors all the time. Design is never a standing-still process,’ she adds.
Neil Hogan, creative director at SHH, believes the redesigns will eradicate previous clichéd perceptions of McDonald’s. ‘These contemporary interior schemes feature modern, free-standing furniture. It is about applying an element of contemporary retail theory to the environment. One catalyst is change – people are more aware of style, there are more food offers on the high street and expectations have shifted,’ explains Hogan.
More design prototypes are reportedly being trialled in the US, as consumers’ desire for sophisticated eating environments continues to rise. Some ideas in the pipeline include a front-curved counter, a touch-activated screen, which allows customers to make orders without queuing, and a Mum Zone, where parents can socialise.
It could be a matter of time before these innovations begin to pop up in McDonald’s restaurants, but be sure to keep your eyes open. Before you know it, your local McDonald’s could be looking very different.
McDonald’s Design:
• Nicola Amery, UK design manager
• Interior designs worked up from Paris-based headquarters, European Restaurant Development and Design Studio
• SHH, lead brand concept design consultancy
• Implementation by Adcock Clayton, IDL and AEW Architects
-
Post a comment



