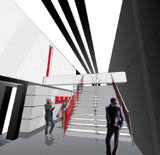Project X styles Adicentre interiors

Project X has created interiors for an out-of-town non-retail showroom for Adidas, as the sports manufacturer moves to push the brand more effectively to a business audience.
Called the Adicentre, it is due for completion in October. Primarily for use by Adidas sales teams and key clients, such as sportswear retailer JJB Sports, the space consists of a series of eight rooms designed to ‘guide you through the brand and its products, rather than taking an overt selling approach’, says Project X director Ross Haxton.
The monochromatic interior features a black stretched-rubber ceiling and walls surrounded by white acrylic backlit screens. Colour is provided by graphics and projections, which are changed to support the collection on show, adds Haxton.
The double-height entrance space has the brand’s three-stripe marque emblazoned on the ceiling. The centre also has a hi-tech audio-visual room with a glass feature wall.
The group was briefed to create a scheme that added drama to the sales process, says Haxton. ‘We’ve created a scheme where [the client] can change the presentation according to the product category. The rooms are surrounded by screens that can be moved one by one to reveal the hidden product.’
Project X was appointed to the work following a three-way pitch, believed to be against an unnamed Dutch group and Coutts Creative, at the end of last year.
The group has worked with Adidas before, creating its Oxford Street flagship and several other stores last year (DW 18 November). It is also working on a number of international projects for the brand.
-
Post a comment



