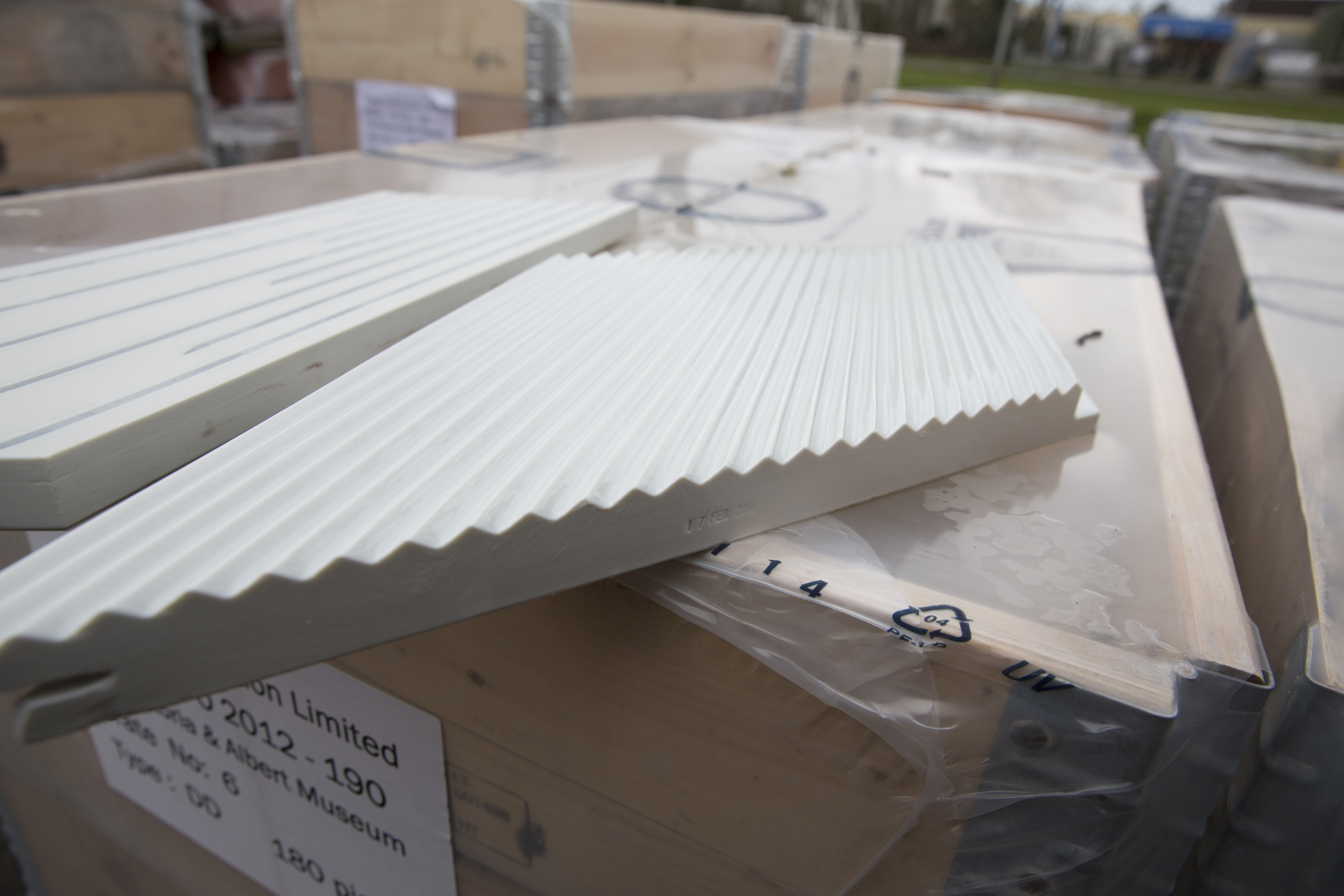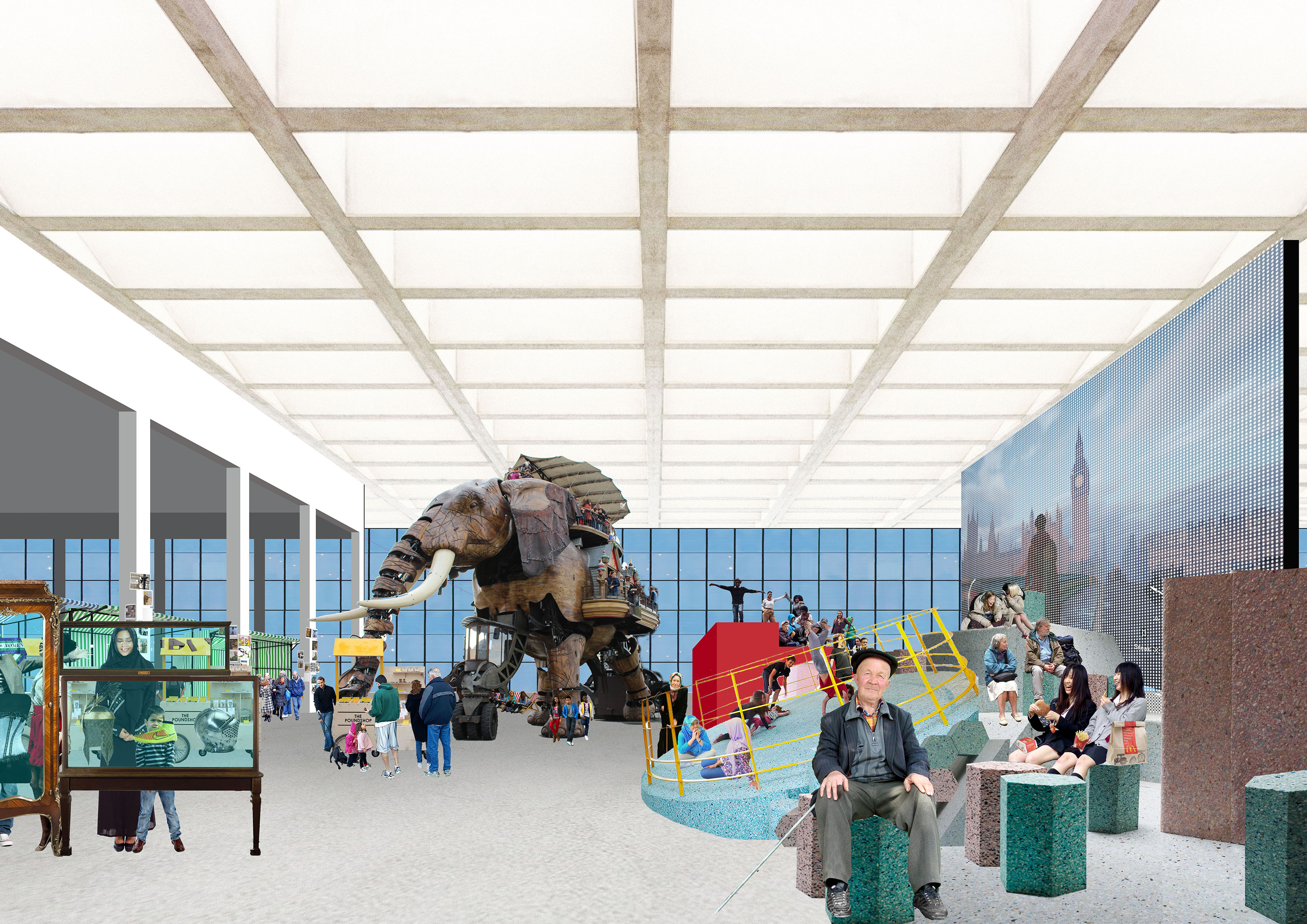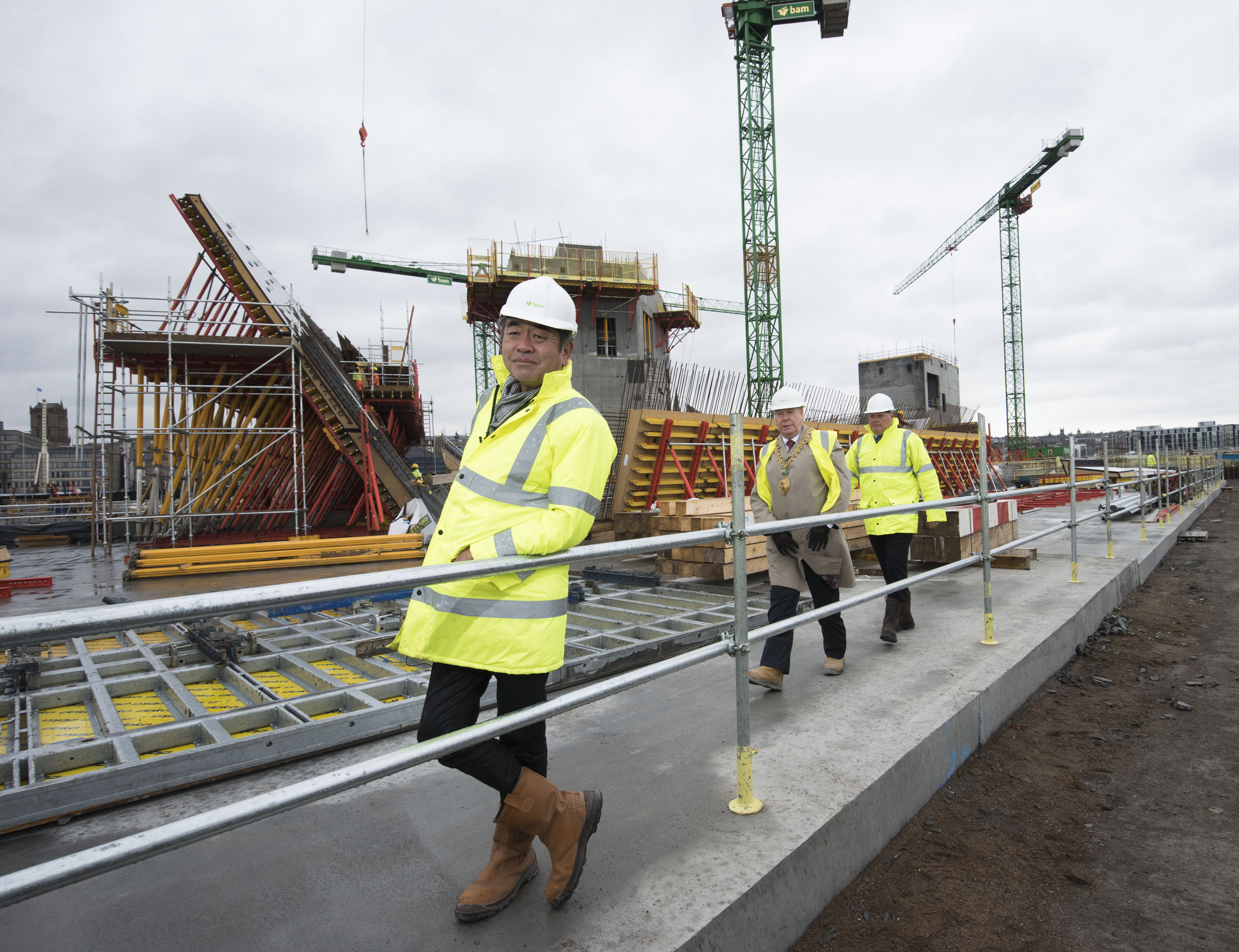V&A lifts lid on redevelopment and expansion plans
The V&A has set out how major projects at its main site will develop, as well as revealing how its East London outpost will function.

The Victoria and Albert Museum revealed a raft of announcements this morning, including details of the new Exhibition Road entrance and a shortlist of designers competing to design the museum shop at its main site.
It also gave a clearer picture of the separate V&A East project to build an outpost on the former London 2012 Olympic Park.
The new Exhibition Road entrance is the latest part of the ambitious V&A FuturePlan, which began in 2001 with the aim of modernising the museum and improving visitor experiences by restoring and opening up the building’s original architecture.

AL_A has designed the new Exhibition Road entrance, the V&A’s largest architectural scheme in the last 100 years.
It is set to open in 2017 and construction is well underway. When complete, visitors will be able to enter the museum via an open courtyard, where they will walk over strengthened rhombus-shaped porcelain tiles, which are being created in 13 different styles.

Beneath this will be a new gallery, called the Sainsbury Gallery, which has been carved out of the earth below. More than 22,000m³ of soil has been removed.

The 1,000m2 subterranean space will host temporary exhibitions and take in natural light from above ground.
V&A director Martin Roth announced that the Blavatnik Family Foundation has come forward as a major benefactor so that now 95% of the £49.5 million Exhibition Road target has been met.
Shortlist for main shop
Scheduled to open in 2017 is the redeveloped main shop. A search for a designer was begun last month and today director of design, exhibitons and FuturePlan David Bickle announced that a shortlist has been put together comprising Ab Rogers, Brinkworth, Edge, Friend and Company Architects, Jamie Fobert, and MPA.
Bickle says that “today cultural and commercial spaces are more fluid than ever” and that the new retail space will be flexible, with better connections to the surrounding galleries and circulation areas.
Other spaces being overhauled in this stage of the FuturePlan include a new Member’s Room, which is being designed by Carmody Groarke and will open next year, and galleries 46 and 46a – both cast courts – which are being fully overhauled.
“Research, entertainment and play at the V&A East”

Away from the main site, the V&A is engaged in the creation of three new museums.
The V&A’s directors gave a much better insight into the direction of V&A East, which according to Bickle, will be “A new civic building for research, entertainment and play… A flexible constellation of spaces.”
He says the new seven-story building, designed by O’Donnell-Tuomey, will give the V&A the chance to respond quickly to current affairs and to use objects, the V&A collection, collaboration and displays to interpret events in the wider world.

Exhibitions, conservation, residencies, making and debate are also on the agenda and the museum, will interact with neighbouring institutions moving to the former Olympic Park, including Sadler’s Wells, UAL London College of Fashion and UCL.
There will be an emphasis on art design and performance for the digital age at V&A East, where new technologies and contemporary design will be explored.

Meanwhile V&A Dundee will open in 2018 and tell Scotland’s “unknown design story”. It is being designed by Japanese architect Kengo Kuma. We caught up with V&A Dundee director Phillip Long to see what visitors might expect.

V&A Shekou is set to open in China in 2017 and is being developed with China Merchants Group. Japanese architect Maki & Associates is behind the design.
-
Post a comment




