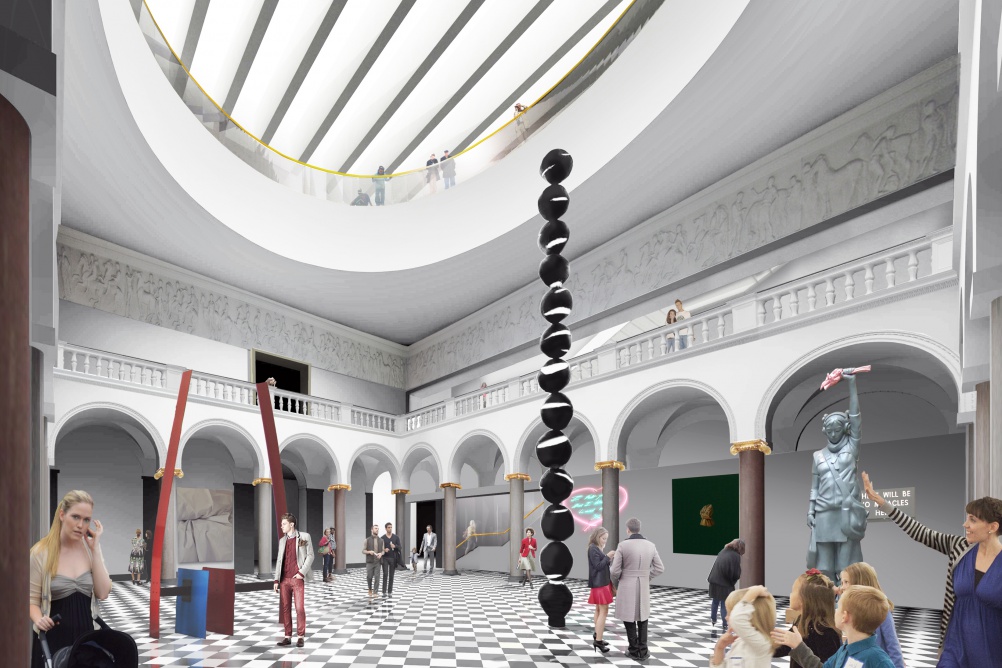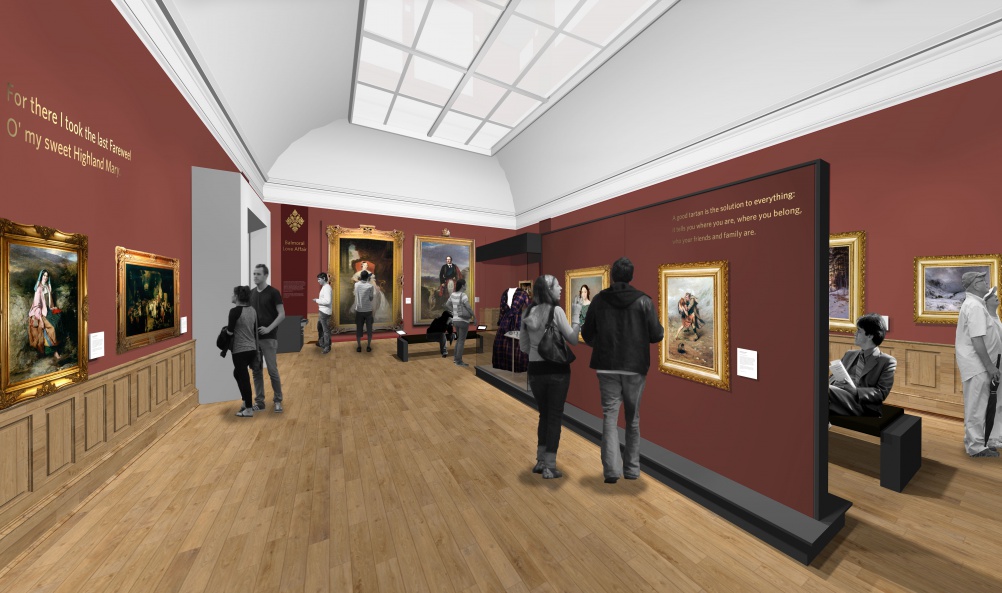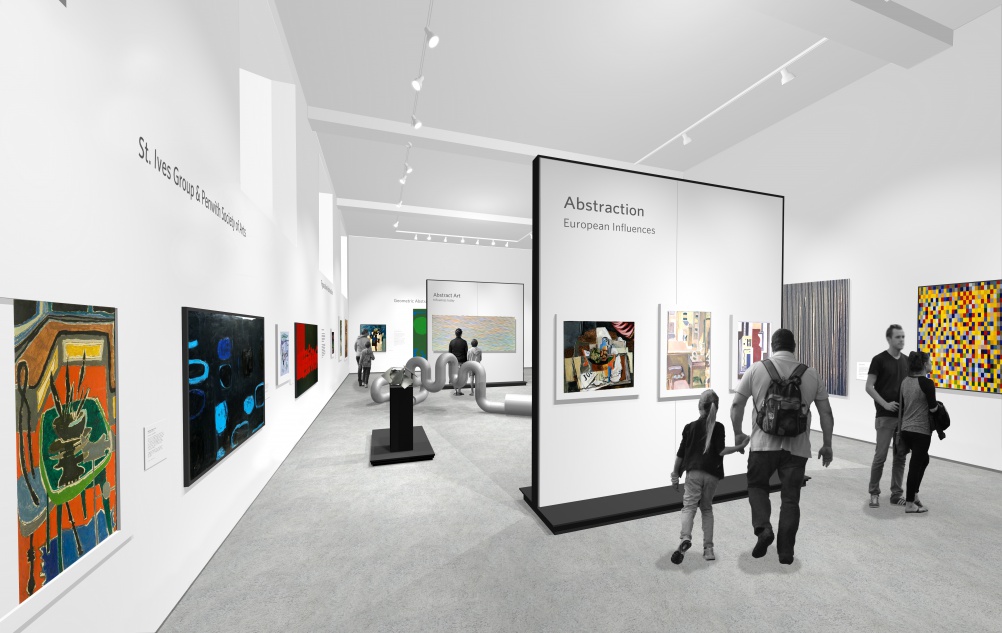Aberdeen Art Gallery’s £30 million overhaul takes shape
Hoskins Architects is leading the redevelopment of the Aberdeen Art Gallery and Studio Arc is working on exhibition design in 21 new permanent galleries.

Aberdeen Art Gallery is undergoing £30million redevelopment, which will see 21 new gallery spaces introduced.
The gallery is already the largest in the north of Scotland attracting more than 200,000 visitors per year and houses extensive collections of 18th Century to 20th Century work and contemporary art.
Hoskins Architects was appointed to lead the project in 2009 and work has now begun to transform the existing Art Gallery, Cowdray Hall and Memorial Hall which together will house new exhibition, display galleries and visitor facilities. It is expected to reopen in 2017.
New educational facilities will be created, The Cowdray Hall – a performance space – will be upgraded and the Memorial Hall will be redesigned as a more effective contemplative and civic space.
21 permanent galleries will replace 11
The 21 permanent galleries will replace an existing 11 and include a 500m 2 space dedicated to international artworks and a community gallery will be created at the rear of the building.
Studio Arc will be leading the design of the permanent galleries and head of design at the consultancy Stuart Gordon says that his team is working with curators to design exhibitions based around themes.
Stories will be told around curated themes
“They have an incredible contemporary art collection. On the ground floor there will be 20th and 21st Century art and on the first floor Edwardian, French Impressionism, War art, and on the first floor balcony decorative arts,” he says.
Stories will be told around these subjects according to Gordon who says graphic displays and interactives have been designed as part of interpretations linked to the themes which will take visitors clockwise through the galleries.
A new floor will rise from the roof
From the outside a new storey will be visible. The pitched roof and skylights will be removed to accommodate temporary galleries and a learning zone.
The £30 million cost has been met by a £10 million Heritage Lottery Fund grant, a £10 million Aberdeen City Council contribution and a further £10 million has been made up from private donations.











All that just to put a shed on the roof?