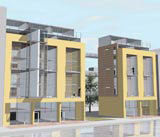Us Designers regenerates Hackney

US Designers has created the design concepts and visual identity for two live/work schemes in Hackney, east London, as part of a major regeneration programme for the area that includes 1858m2 of office space in addition to the 73 live-work units.
The consultancy, part of architect Broadway Malyan, has designed the interiors for a new-build scheme in Benyon Wharf, which is expected to open in September next year.
Eight-storey Benyon Wharf has been split into 53 flats, all of which have been designed using simple, clean lines, says Us Designers design director Richard Brett.
The canal-side development, which also houses the 1858m2 of office space, features a communal courtyard with a water theme, as well as underground parking.
‘The interiors are in a minimal style and the flats are much more architectural and modern than normal for the area. It is a new building, so we can be as simple and clean as we want to be with materials,’ says Brett.
The consultancy has also created the concepts for the refurbishment of Quebec Wharf, a Grade II-listed warehouse split into 20 live-work flats, two of which remain unsold.
Quebec Wharf has retained all its original features, says Brett. Four ground floor flats, all of which boast double-height floor to ceiling space, feature floating cubes that can be lowered to the floor for use as a workspace.
The consultancy, which was appointed in July last year, won the work without a pitch.
-
Post a comment



