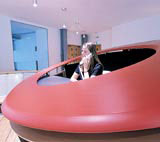‘Creative’ Camden Island given SHH look

SHH has designed interiors, signage and a brand identity for Camden Island, a £6m office development in London which completed last week.
The consultancy, which was paid a five-figure fee for its work, designed the public areas, including the main entrance, reception area, lift, stairwells and toilets, as well as basic treatments for the shell office space, in conjunction with principal architect DWA.
The eight-storey, 4923m2 development on Kentish Town Road is aimed at tenants in the creative services sector. ‘The whole ambience of the space is aimed at this market,’ says SHH managing director Graham Harris.
‘To get the right client base you need a creative environment. The client [developer London Green Developments] wanted it to be dynamic, exciting and funky, to create a unique sense of arrival. It has a very industrial feel,’ he says.
The development joins together what were previously two separate buildings on the corner of Kentish Town Road and Royal College Street. SHH linked the buildings by designating the triangular space to the rear of the buildings as the new main reception area. The area, on a raised platform, has bridges leading off into office spaces.
SHH has also applied for planning permission on behalf of the client for commercial use of one corner of the street-facing area of the building, which could be let to a coffee shop chain.
The consultancy, appointed in November last year, won the work without a pitch.
-
Post a comment



