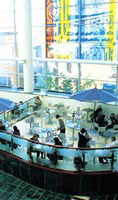Midsummer Place, Milton Keynes
Architect: GMW

Architect: GMW
Interior architecture and design: Greig and Stephenson
A curved shopping mall might not seem particularly radical, but in the linear land of Milton Keynes, it is a brave departure from the strict grid that characterises the town. The protagonist was developer London & Amsterdam Properties, which commissioned the £170m Midsummer Place as a 40 000m2 horseshoe-shaped supplement to the adjacent shopping centre, recently rebranded The Centre:MK.
Designed by architect GMW with interiors created by Greig and Stephenson, Midsummer Place’s most striking characteristic, however, is not the mall, but The Boulevard, the vast space reaching up to 15m in height that links the two ends of the mall and also the new extension to the original, ultra-linear mall. This is shopping centre as outward-looking public space rather than internal retail corridor.
Sections of the walls and canopy are left open to provide fresh air and further the impression of a public square, with generous amounts of public seating in grey impala granite around the various refreshment concessions. It is paved in green limestone, interspersed with recrystallised Jura limestone in a variety of patterns and at the edges, black granite. ‘We kept the materials very light and white and highly reflective to promote the feeling of light as much as possible,’ says Greig and Stephenson project architect Neil Tomlinson. He adds that both architects wanted to avoid a ‘themey’ approach and instead chose to complement the purity of the original shopping centre.
The outside feel of The Boulevard is carried out in the West Walk, where the mall opens into Oak Court to circumnavigate an oak tree, reputedly the oldest resident of Milton Keynes, and one of the site factors that helped determine Midsummer Place’s form. Retail is double-height along the mall, with the architect and designers working with the retailers to advise on shopfront design and ensure they fit in with the interior architecture. However, this had to be reconciled with a desire to add individuality and interest to the shopping experience.
Progressing along the horseshoe, shoppers reach the South Concourse, with an 18m-high window with stained glass by artist Ann Smythe, based on the history of Milton Keynes. On a mezzanine above this is another unusual feature for a shopping centre – a Welcome Lounge featuring TrulyEverything.co.uk – an on-line shopping intranet area designed by Greig and Stephenson, with cream and purple upholstered chairs and smart computer tables to resemble a hotel lounge more than a shopping centre interior. Here weary shoppers can rest and browse magazines, as well as buy or take advantage of the nearby high-spec toilet and baby changing areas.
Architects and client hope that Midsummer Place may help provide a civic focal point for a town lacking visual landmarks. With the help of its night-time floodlights, Midsummer Place may do just that, as well as providing residents with a pleasant and user-friendly shopping centre.
-
Post a comment



