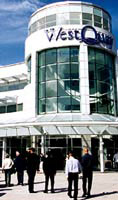WestQuay, Southampton
Architect: BDP

Architect: BDP
Retail design adviser: Fitch
WestQuay, which recently opened in the centre of Southampton after ten years of planning, strives to be far more than a provincial shopping centre. Conscious that the centre was competing for customers with not only rival shopping locations such as Portsmouth, but also with London, developer Hammerson and Barclays and its marketing consultant Klein sought to position WestQuay as a destination in its own right, conducive to both long-stay and local drop-by shoppers – no easy task for a town that even Klein admits evoked negative perceptions.
The £350m result is a big (74 000m2), high-specification and appealing shopping centre, which has succeeded in attracting retailers such as Gap and Karen Millen, which had never been in the area before. The centre aims to attract up to 150 000 shoppers per day.
WestQuay has a classic ‘dumb-bell’ arrangement between the two anchor stores of John Lewis and Marks & Spencer. There are two principal retail levels – The Street mall, which links to Southampton’s Above Bar traditional shopping area; and the more upmarket The Gallery, which overlooks the spectacular central atrium that forms the focal point of the scheme and gives an air of expansiveness not even matched at the much bigger Bluewater. A third area is the 1800m2 foodcourt, designed by JHP, overlooking the four-storey atrium. BDP’s contemporary, restrained design doesn’t seek to take the limelight from the retailers or impose strict shopfront design guides – indeed, the brief to retail adviser Fitch was to inspire tenants to break up the traditional wall-of-glass shopfronts in most shopping centres. Retailers were actively encouraged to experiment with their shopfront design to create more individuality and visual interest.
‘We wanted the retailers to do something different,’ says Fitch senior design director Sara O’Rorke, seeking to create the diversity of shopfront found in a traditional high street. ‘More and more retailers are looking at how they can interact with the [shopping centre] space – it’s trying to blur the boundaries while still allowing the retailers to have their own domain.’
Particularly effective along the mall to Above Bar are those retailers which make the most of their double-height shopfronts, including Tower Records, which makes use of an open, upper balcony overlooking the mall, and the Arcadia group, which groups several of its retailers together off its own semi-circular mini-mall. Further effective animation of the shopfront is seen in Jeffrey Rogers’ curved entrance wall of blue glass blocks leading the eye into the shop. As with Bluewater, Fitch aimed to inspire retailers to make extra effort with their store design and the general impression is that it has succeeded. Habitat, for example, brought in Graphic Thought Facility to work on its in-store graphics.
WestQuay’s general ambience is pleasant and comfortable – the architect used high quality natural materials: patterned granite floors, timber handrails, maple wall linings plus glass balustrades and stainless steel finishes. Weary shoppers will also welcome the comfy chairs.
There is none of the pomp of Bluewater’s decorative mall frieze, but instead, effective use of art – in particular, Martin Richman’s Rings of Mamona 2000 light sculpture up the side of the atrium lift. The only fussiness is in the upper food area where the refreshment concessions block views of a splendid mobile and also the somewhat dated-looking hanging greenery and palms, which seem out of place in an otherwise sparkling and contemporary interior.
-
Post a comment




