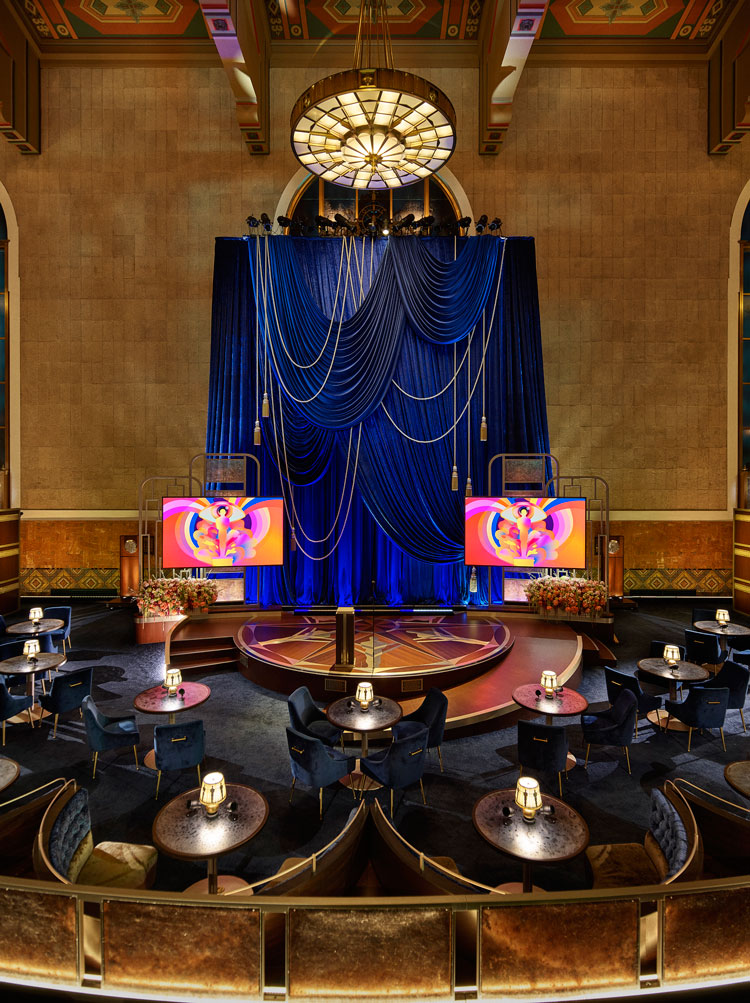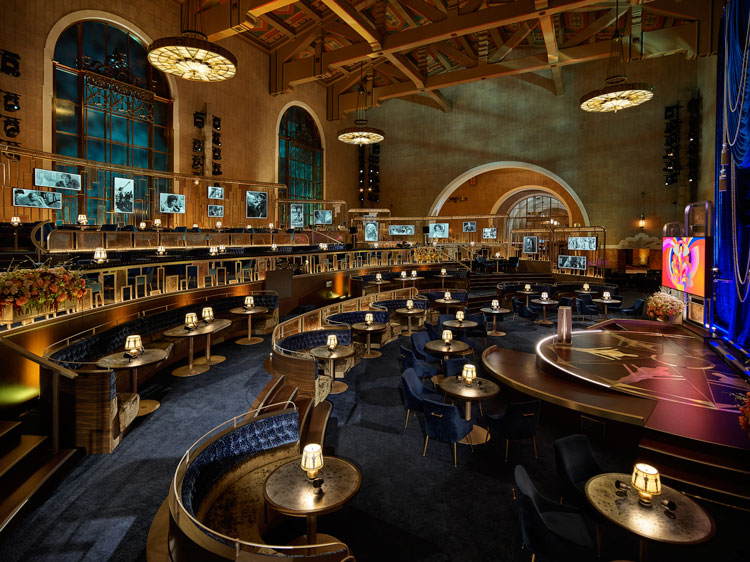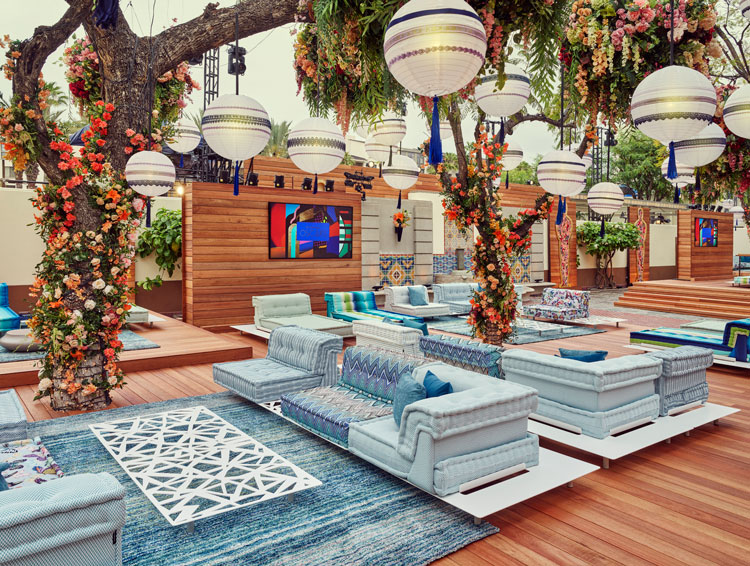David Rockwell’s 2021 Oscars set is both “intimate and grand”
The designer and architect went back to the Academy’s 1920s and 30s roots with a set inspired by “some of LA’s most iconic ballrooms”.
New York-based designer David Rockwell returned as scenic designer for last night’s 93rd Academy Awards ceremony.
After very few in-person awards events in the last 12 months, the Oscars welcomed nominees and their guests to Los Angeles’ Union Station for the event.
This is the third time Rockwell Group has designed the set for the Academy Awards, with the consultancy previously leading the design in 2009 and 2010. Design for this year’s event was inspired by the “intimacy and understated elegance” of the Academy’s very first ceremonies, with specific interventions to ensure the evening remained Covid-secure.

Intimate seating
Rockwell designed four separate spaces for the ceremony, which helped to minimised congregation throughout.
The main ceremony was held in Union Station’s Ticket Concourse and Waiting Room. The set design was developed to complement the existing architecture of the station, and evoke the “aspirational aesthetic long associated with Hollywood”, according to Rockwell Group.
It says, “Some of LA’s most iconic ballrooms” – which used to host lavish academy dinners – informed the design of the space. A series of custom café tables and chairs were developed for the multi-tiered seating area.
“We conceived a room within a room that made circulation intuitive, enveloped the audience in an intimate embrace and created a space in which the action happens everywhere, not just on stage,” says Rockwell.
Closer to the stage, chairs were swapped out for bespoke woodgrain banquettes, upholstered in blue velvet. This helped to “underscore the sense of intimacy”, Rockwell Group says.

A stage that celebrated “movies as an artform”
Tables throughout the concourse were topped with a custom-designed Oscar-inspired lamp as a centrepiece.
Meanwhile the stage itself was made of “rich, inlaid wood in a circular multi-tiered layout”. Flanking this was a pair of LED screens which provided visual details. LED screens were also placed throughout the seating area.
Melbourne-based artist and illustrator Karan Singh was behind the multi-coloured Oscars graphics shown on-screen. In a Tweet, the Academy confirmed the graphics were inspired by “movies as an artform” and the fact “movies are one thing that have kept us lifted and connected”.
A giant blue velvet drape acted as the backdrop for the stage and Rockwell Group confirms, the backstage area was used minimally throughout the event. Instead, most presenters chose to speak from their respective seating positions to avoid crowding.

A contrasting, cool-toned outdoors
Beyond the ceremony, Rockwell designed Union Station’s North and South Patios where the Oscars’ pre- and post-show was broadcast in outdoor areas, which were deemed safer.
Multi-tiered decking was introduced to protect grass areas. Different tiers were home to a DJ booth, a piano, working bars and lounge areas. Lounge areas were furnished with Roche Bobois outdoor furniture.
Contrasting the deep colours of the ceremony space, the patios were “infused with a cool colour palette”, Rockwell Group says. This was inspired by the existing tile work found inside the building.
Guests and nominees were invited to use the outdoor space throughout the ceremony, with strategically placed LED screens to display the live stage feed.
“People crave shared experiences, especially now, so we tried to create a celebration of the type of communal arts we’ve been missing,” says Rockwell.


-
Post a comment





