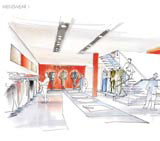JHP conjures up a tunnel vision for Esprit showcase

JHP has designed the interiors for fashion retailer Esprit’s new Oxford Street store, the first in a series of interiors the group will create following its appointment as the company’s UK lead consultancy late last year.
JHP won the business after a three-way credentials pitch in September. The 700m2 Oxford Street space, which opens in May, will target younger consumers and will stock men’s, women’s and young fashion ranges. The group is also working on a store in Kingston, west London for Esprit, also scheduled to open in late May.
According to JHP creative director Raj Wilkinson, the retailer is hoping to ‘target the younger end of the market in a more focused environment’ at the Oxford Street store. The shop’s ‘long, narrow, tunnel-like feel’ presented a particular challenge, he says.
In response, the store’s Georgian façade has been stripped back to reveal a double-height entrance space and a mezzanine floor has been introduced. Access to the basement has also been improved and features an ‘abstract spiral mirror’ to entice male shoppers. ‘We’ve sacrificed some of the first floor to inject undulation into the space,’ says Wilkinson. ‘The points at which customers make key decisions have a sense of fun and are deliberately oversized.’
Wilkinson describes the theme of the space as ‘dramatic’, combining ‘contemporary detail and a fusion of light, colour and texture’.
Resin and red glass-lined walls feature in womenswear and a textured metallic wall sits behind the red glass cash desks. A grey monolithic floor ‘unifies’ the space.
Esprit was founded in 1971 and currently boasts 400 000m2 ofretail space in more than 40 countries.
-
Post a comment




