O1creative designs restaurants for The Sky Garden
O1creative has designed three dining venues at the top of London’s new attraction The Sky Garden.

The consultancy was commissioned by food and drink group Rhubarb in November 2012 to design the three spaces.
The garden is situated at the top of high-rise offices at 20 Fenchurch Street, and provides visitors with panoramic views of the city.
The Sky Garden is split over the top three floors of the building, where the new bar and two new restaurants are situated.
The consultancy was briefed with creating three distinct spaces, says Derrick Pover, design director at o1creative. “Each space had to have a completely different aspect to it,” he says. “Level 35 is a social space, and doubles as an event space. The two restaurant spaces had to have different feels, one being natural, the other very sophisticated – there’s a degree of exclusivity attached to the one on the top floor.”
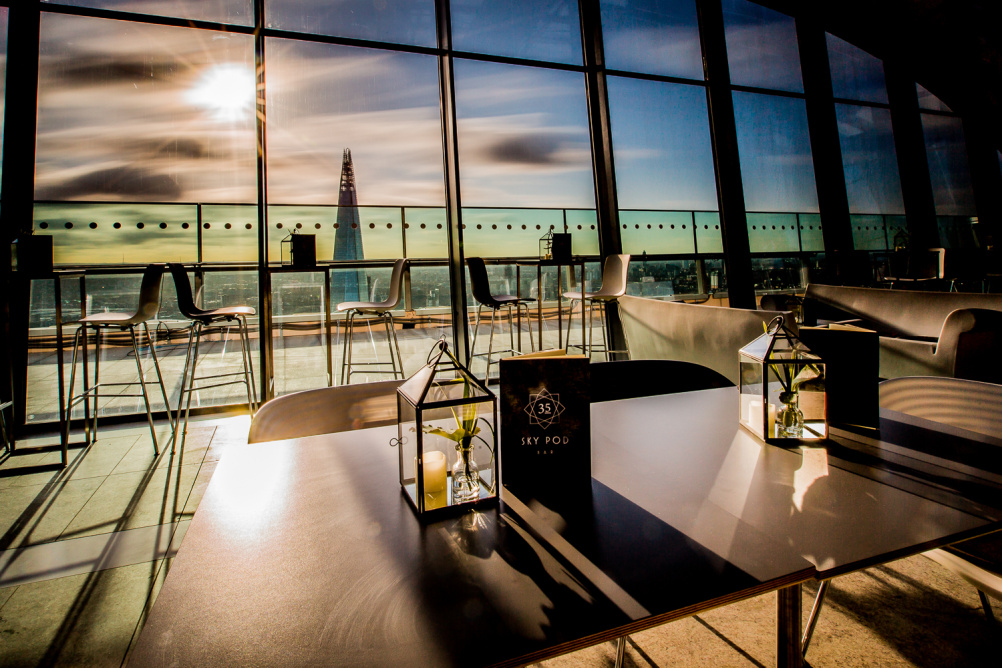
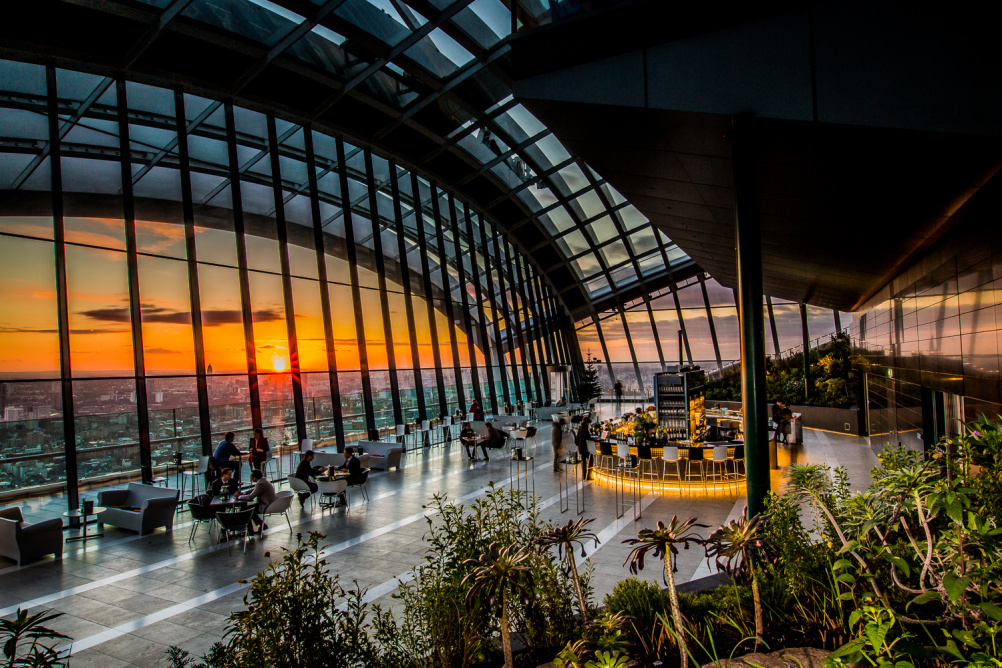
Sky Pod Bar, based on floor 35, is made of mosaic and glass and aims to be a flexible space, he says. “During the day, it’s an open public space, and so we had to use robust material as it is subject to the rigour of public demand,” he says. “But in the evening, it also had to look cool and appealing as a social destination, so this was a challenge.”
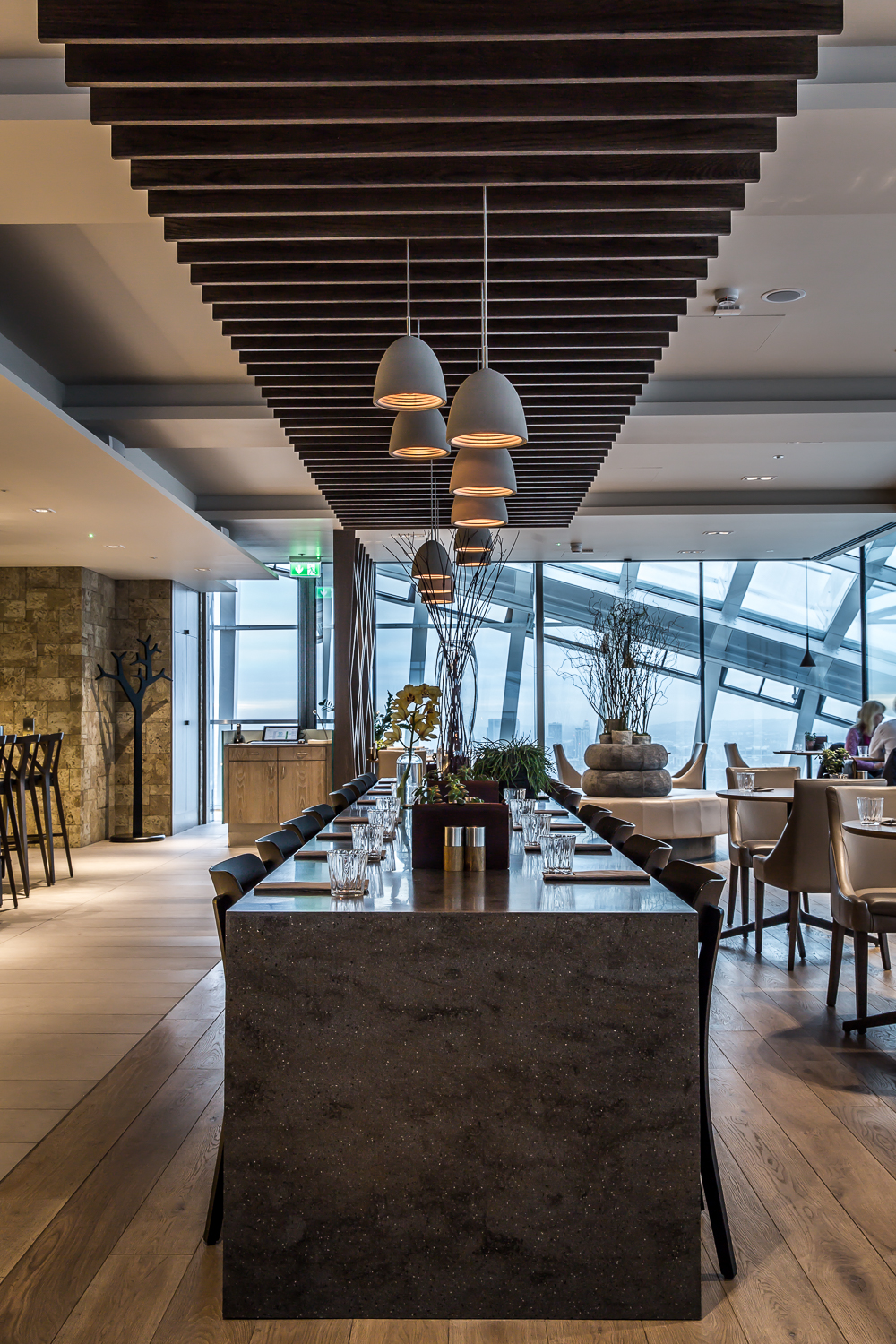
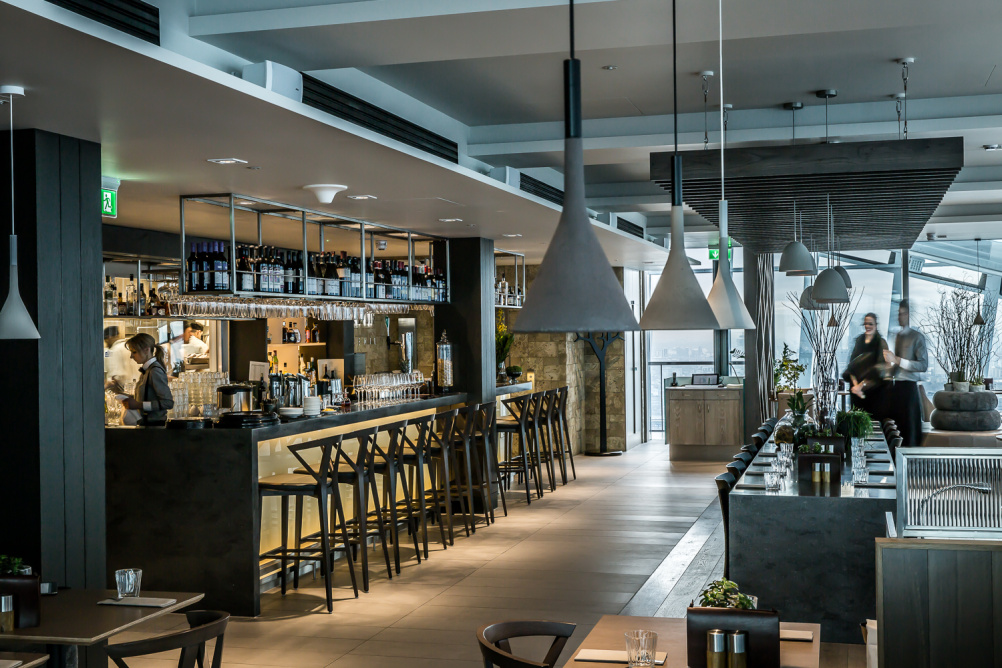
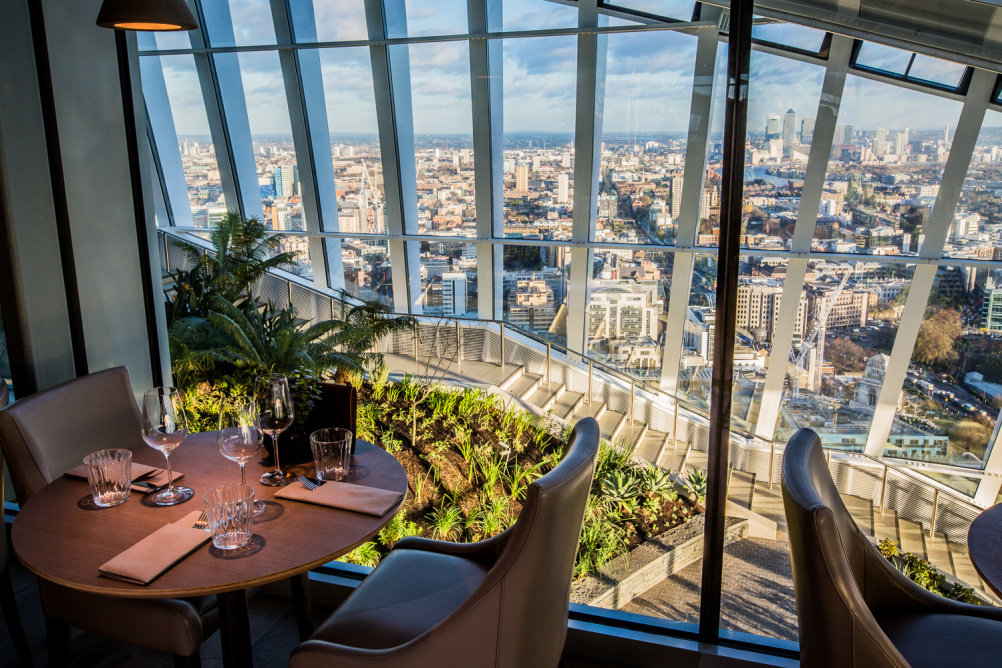
The Darwin Brasserie is set on floor 36, and pays homage to Charles Darwin’s lesser-known occupation as a botanist. “This is the more accessible, mid-price restaurant, and the design is a reference to Darwin’s garden itself,” Pover says. “The natural material used reflects the spirit of this garden concept.”
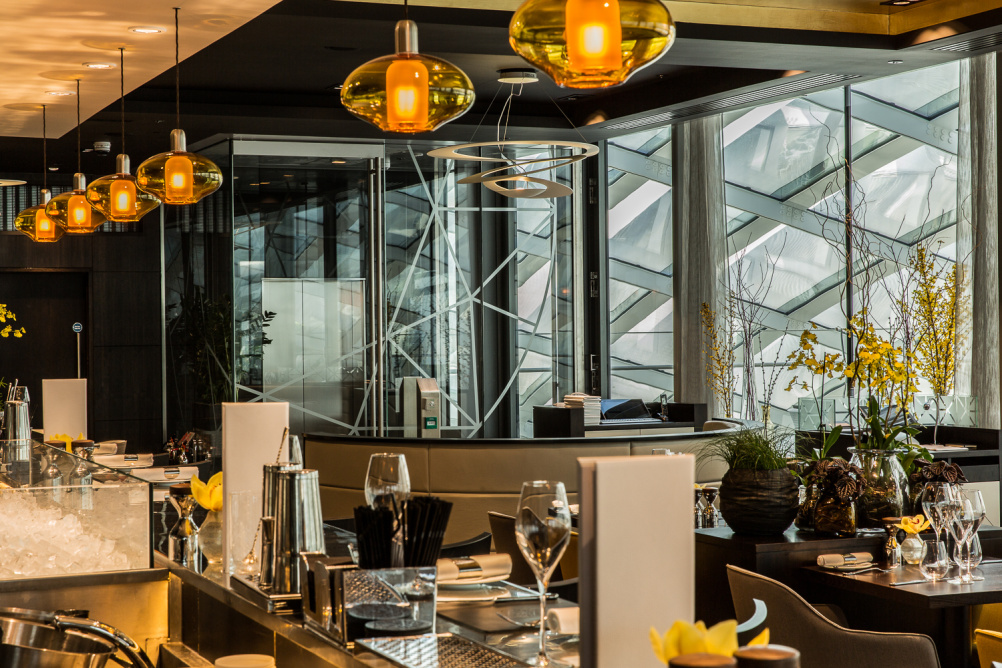
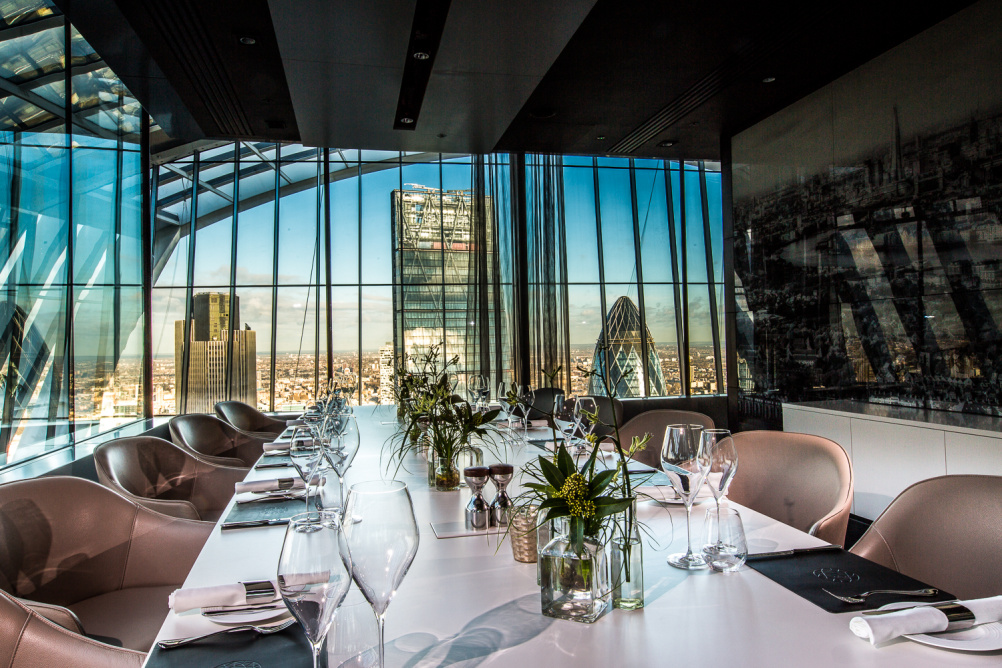
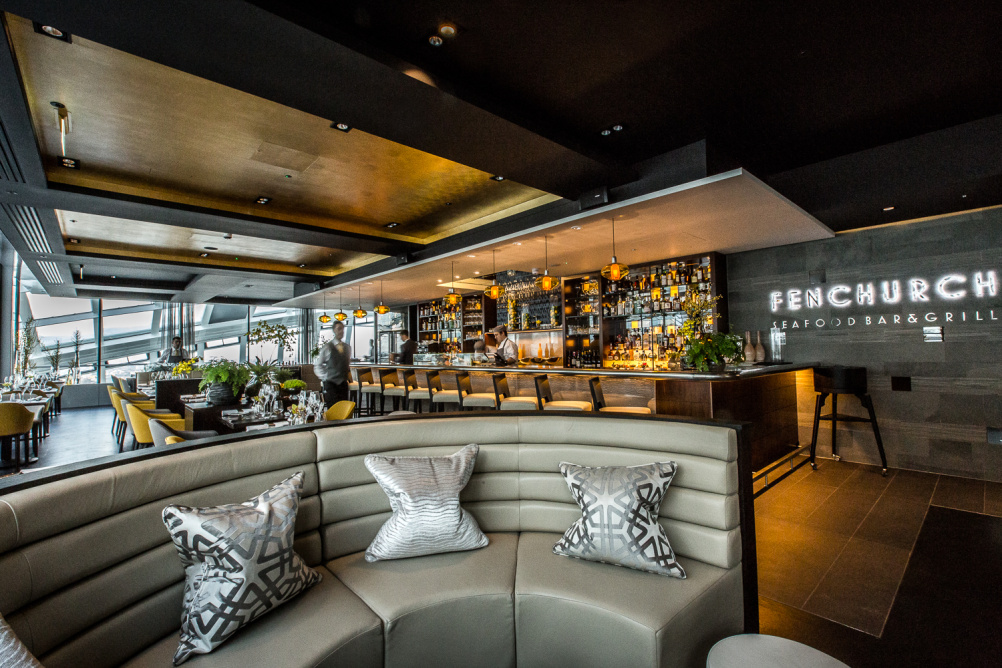
Floor 37 hosts the Fenchurch Seafood Bar and Grill, which draws design inspiration from the panoramic views of London that can be seen from this top level. “We used the twinkle points and sky scrapers you see when you look out over the city as a reference point,” Pover says. “There’s a long bar with grey and black tinted mirror panels and inlaid glass squares that have LED lighting behind them, giving them a twinkling look and creating interesting reflections. There’s a roof terrace that provides good views over the Thames and which will be developed over the next month to become part of the restaurant.”
Pover and his fellow design director Sue Heaps completed the project in nine months spread over two years. “Myself and Sue work on projects together, keeping our client base small and offering a personal service,” Pover says.
The Sky Garden was officially opened to the public on 12 January. The building is a joint venture between Land Securities and the Canary Wharf Group.





Read