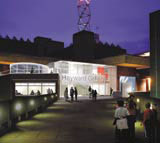Joint effort to give Hayward facelift

London’s Hayward Gallery has this week approved final designs for its £1.3m new-build reception, designed by architect Haworth Tompkins in collaboration with conceptual artist Dan Graham.
Funded by the Arts Council England National Lottery Award, the reception centres around a two-storey elliptical mirrored pavilion roof, intended to increase the light entering the building. It will also extend the reception area into what is now the concourse, providing a new public space.
Haworth Tompkins has also been contracted to create a new café, returning upper balcony space to its original intended purpose as a sculpture court and improving access to the galleries.
The Hayward, on London’s South Bank, has in the past faced criticism of its grey concrete construction. According to Hayward Gallery director Susan Ferleger Brades, the organisation hopes the reception area will provide the building with a ‘facelift’.
‘We have superb exhibition spaces, but the exterior needs attention,’ says Ferleger Brades.
Haworth Tompkins has a history of creative collaborations, working with artists Antoni Malinowski and Harry Montressor on previous projects. Dan Graham has installed his distinctive, mirrored pavilion-style structures in public spaces and art foundations across Europe and the US.
The Hayward is due to reopen on 23 October with the exhibition Saved! 100 years of the National Art Collection.
-
Post a comment



