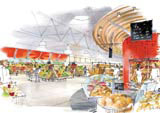Maxi Markt values JHP interiors

JHP has secured sign-off on its interiors concept for Austrian hypermarket chain Maxi Markt this week. The concepts will be applied to a 4800m2 flagship, opening in October, before rolling out across the chain.
The work follows JHP’s revamp of Maxi Markt’s supermarket cousin, Interspar (DW 30 January). The six-strong hypermarket chain was acquired by Interspar’s parent last autumn.
JHP has softened Maxi Markt’s corporate ‘red square’ marque, but the bulk of the project involves store planning and layout principles.
‘We were initially asked to look at brand identity and communications as part of a total concept,’ says JHP associate design director David Rook. ‘But the company is keeping its existing logo, [because] it wasn’t that confident in making a great leap [to something new] and it also sees itself as a local company with its own brand equity.’
Differentiating product areas and activity zones with branded visual prompts was a key part of the brief. A perimeter merchandise system is a main feature of the design.
‘We’ve taken the square [logo] and gridded it up into a 2.5m x 2.5m module that differentiates departments. In the deli area, for example, it has timber slats and all fresh produce is indicated by a red awning at the top,’ says Rook.
Located in Bruck, the store format also includes an in-store restaurant and small, branded shopping mall with complementary shops and services. JHP started work in September.
-
Post a comment



