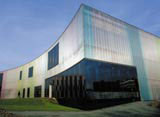Step forward
Deptford’s Laban Dance Centre is a spectacular building according to Pamela Buxton, and she sees few reasons to jive about it

The fact that the environs of the Laban Dance Centre attract the sort of birdlife that normally thrive on bomb-sites speaks volumes for the gritty context of this stunning new building, which opens next week in London’s Deptford.
Designed by Swiss architect Herzog & de Meuron (which so successfully transformed the Bankside power station into Tate Modern), with sign design and wayfinding by Holmes Wood, Laban stands out as a lone standard-bearer for contemporary design in a down-at-heel area ripe for regeneration.
It is breathtaking. Externally, the £22m building, built on what was once a Lewisham Council rubbish dump, is clad in a semi-translucent polycarbonate in a vertical arrangement of lime, turquoise and magenta punctuated by large, clear windows. A slight cantilever gives the impression that Laban, sited next to Deptford Creek, is somehow floating, and the facia has a gentle concave curve intended as an architectural response to the nearby St Paul’s Church.
By day, dance rehearsals and Laban’s regular activities are just visible through the walls, while at night the building acts as a glowing, multi-coloured lantern. This relates to the architect’s intention that the building should interact with the surrounding community by giving glimpses of what goes on and encouraging public involvement – whether through using the café, attending a performance or taking one of the classes. A public garden, expected to be complete by the summer, should aid this process.
Herzog & de Meuron worked closely with the artist Michael Craig-Martin on the colour-scheme for Laban. Internally, the results are even more vibrant than out and definitely not for the faint-hearted. Intense pink, green and turquoise are used on the walls in sharp contrast to the austere, black resin floor and painted concrete staircase, and the undulating wooden handrails. A giant abstract mural by Craig-Martin, due for installation in time for the opening, on the walls flanking the auditorium will surely dominate the key circulation space in the building.
This space is the heart of Laban, but it is disconcerting, on entry, to encounter the imposing black, spiral main staircase. But once past that, the centre opens up into the generously wide and lofty space with a ramped floor which leads up to the theatre bar along the edge of the main theatre auditorium, and has views into the upper library and lower café. White bench seating encourages social interaction.
Thirteen dance studios are arranged on the ground and upper levels, each offering not only views in, but also an audio glimpse of the music – doors are designed to seep sound to give more atmosphere to the corridors. On the upper level, the corridors’ floor-to-ceiling heights are less than generous and give a more cramped atmosphere than elsewhere, but this is a minor gripe.
The dance school’s 350 students have been using the building since October when the school, founded by Rudolf Laban in 1948, moved from nearby New Cross. Tutors say the dancers, inspired by the lofty studio spaces, jump higher and stretch further. Local residents will be hoping that the centre will have a similarly invigorating influence on the locality. While that’s a long-term hope, in the short term, everyone can at least enjoy free dance classes, performances and a look around on Laban’s public open day on 8 February.
Laban Dance Centre is at Creekside, London SE8. For details call 020 8691 8600 or visit www.laban.org
-
Post a comment




