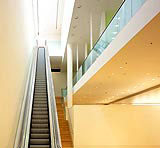National Portrait Gallery restaurant
Following the success of the basement café (pictured right), the National Portrait Gallery decided to extend its catering outlets, and asked architect The Dixon Jones Partnership to create another in-house eatery.

Following the success of the basement café, the National Portrait Gallery decided to extend its catering outlets, and asked architect The Dixon Jones Partnership to create another in-house eatery. Dixon Jones spotted the potential for an upmarket outlet when advising the gallery on maximising the assets it didn’t know it had. A rooftop space was ideally situated for a new restaurant, with its spectacular south-facing views taking in Trafalgar Square, Whitehall and the Palace of Westminster. ‘It’s the view that really made this restaurant happen,’ says architect Edward Jones.
The new 80-seat restaurant and 25-seat bar is considered a ‘destination’ eaterie. Pim Baxter, head of PR and development at the NPG says, ‘The gallery decided to go for a glamorous restaurant rather than another café, as it wanted to add to the existing ambience and exploit that amazing view.’ Ed Jones was responsible for the restaurant’s interior design. ‘We kept it simple and modern so as not to distract from the views.’ Floor-to-ceiling plate glass windows emphasise the impressive views, while the charcoal grey north wall opposite minimises reflective glare. White walls, solid oak parquet floors and chrome and leather furnishings provide a contemporary feel. This palette of colours matches the gallery’s existing interior scheme, created by Four IV, and ensures an integrated look that links in-house shops and an IT gallery with the exhibition spaces.
-
Post a comment




