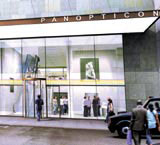Taking learning to the next level
Learning centres are being transformed to house interactive technology and to make them more appealing to students, says Sarah Balmond

Mention the word ‘learning centre’ and it probably won’t conjure up images of an inspired space. Often dusky, quiet zones, these hubs of study are traditionally drawn up using institutionalised and formulaic designs; safe bets for safe briefs.
However, a raft of projects in this niche is setting a new standard – branding, graphics, signage, lighting and interiors are all being reconsidered as the definition of what constitutes a learning centre evolves.
No longer viewed as simple ‘bolt-ons’ to institutions, these buildings are changing to become hybrids: part museum, part exhibition, gallery, library and resource centre, all rolled into one. The schemes create flexible spaces and are supported by multi-million pound Government funds.
The £20m Glasgow Caledonian University Learning Centre is one such example. It opens in September with interiors designed by Curious Oranj. The consultancy was appointed at the beginning of the year, following a three-way pitch (DW 13 January).
With its sprawling, hi-tech interiors, its students, staff and visitors will be shocked to find themselves learning in a completely different space, filled with ambient graphics, an ever-changing wayfinding system and flickering plasma screens.
The main services desk will be ‘open for interaction’ and will be constructed with interchangeable blocks that can be adjusted according to different heights, says Scott Mason, interior designer at Curious Oranj. The desk will be lit with a changing rainbow colour scheme.
Signage will comprise white boards with magnetic strips as well as lightboxes that individuals can slide temporary strips into to show branding collateral, wayfinding or information in general.
There will also be plasma screens displaying useful information. Overall, says Scott, the designs are more likely to reference the retail world rather than a traditional academic environment.
The in-house design team at the Glasgow Caledonian University is still deciding on a suitable name and brand for the learning centre, which will be announced soon.
University College London is also gearing up to launch its learning centre, based at the Panopticon. The lecture theatres, study space and café form part of an eight-storey museum and exhibition centre located at the last remaining bomb site in central London. UCL is currently working with Steers McGillan on branding and signage, appointed following a four-way pitch (DW 24 June 2004).
The Panopticon, with its ‘adventurous’ Art Deco meets Egyptian tomb design, is likely to become a landmark site in London, in part due to an ambitious, colourful lighting branding scheme developed by Steers McGillan.
‘Each level will be colour-coded with LED lights that pick out the floor. The eight colours will all be warm and range from deep red to bright yellow and greens. There will be a reiteration of colours wherever you look, and this will become a powerful graphic in itself,’ explains Richard McGillan, partner at Steers McGillan.
McGillan also wants to use the façade as a ‘canvas’ to project images and graphics on to the exterior to promote events, lectures and exhibitions.
He believes that while certain considerations should remain front of mind when designing a learning centre – such as where the space sits and how to deal with water storage – it is becoming increasingly important to design flexible spaces.
‘Any public space should be considered a learning environment. The building changes function according to usage and this is key to how the space is used. It is the heart of the venue,’ he says.
Coventry University is about to commence design-led work as part of its plans to develop a National Centre for Excellence in Teaching and Learning, following a £2.5m boost from the Higher Education Funding Council for England (DW 3 February).
It is seeking to develop IT-based modelling facilities and generate international links with other higher education centres and car manufacturers, through the creation of several ‘virtual learning centres’.
‘Interactive studios are sometimes seen as cold places – we want to create lively spaces for large groups of students,’ says John Owen, director at the National Centre for Excellence in Teaching and Learning. The university will start work imminently.
The Royal College of Art is also looking to develop its estate and has commissioned architect Wright & Wright to produce ‘outline’ designs for an additional extension to be located at its Battersea site.
The project has a two-year lead time and the RCA will receive a full report from the architect in the autumn, says a spokeswoman.
This follows the demise of its plans to build a £30m Nicholas Grimshaw-designed extension called the Ellipse, following local opposition to the development (DW 2 December 2004). The scheme will be revisited at some point in the future, but it is not clear when, adds the spokeswoman.
Many of these centres are still in the making and it is not yet clear how the final buildings will look, but as learning centres continue to evolve, so will the design brief.
LEARNING SPACES
Glasgow Caledonian University – interiors by Curious Oranj. Noisier activities will be concentrated on the lower floors, with the top floor designated as quiet zones. Wayfinding based on ‘language of the street’ metaphor.
Panopticon – branding and signage by Steers McGillan. It will house the university’s collection of 80 000 Egyptian artefacts in the three-floor Petrie Museum. It will boast a lecture theatre, study spaces and a café.
-
Post a comment



