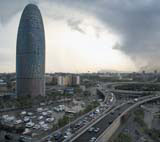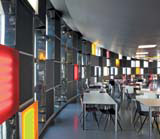Inside out

Barcelona’s new Torre Agbar building has been described as phallic and as resembling London’s Gherkin. But it’s interior is as impressive as the exterior and posed just as many design challenges, says Clare Dowdy
AS Barcelona’s latest signature building, the Torre Agbar is making a considerable impression – on the locals at least. Designed by Frenchman Jean Nouvel, it was described by my taxi driver as ‘an enormous penis’. That’s one up on London’s similarly-proportioned Gherkin.
The 144m-high tower, which opened last Autumn, is the new headquarters of Agbar, or Aigües de Barcelona, the public utilities organisation that controls the city’s water supply. It houses some 30 floors of offices, a café and a floor for internal meetings and training.
While the exterior looks like an architectural feat, the interior must have been no less of a challenge. However, designers at local consultancy GV Arquitectura are blasé about the demands of creating workable space in this building.
Lead designer at GV, Gerardo Garcìa-Ventosa, says it was no more testing than any other office project. However, there appear to be major challenges: its layout means there are no sight lines across the entire floors; the seemingly low ceilings make the space feel oppressive; and the interior had to reflect Nouvel’s Lego-style colour palette.
The first impression of the office floors, on a grey, rainy day in January, is that this is a dark building. However, that does not take into account its topography. The trick for designers, in hot countries like Spain, is to keep the light (and hence the heat) out. So natural light is either indirect or kept to a minimum.
Garcìa-Ventosa says he and Nouvel met every month for a year, to discuss the office scheme, and GV has gone to great lengths to bring Nouvel’s idea for the exterior indoors. It’s this combination of relative darkness, with the overall design theme, that makes for an unusual interior. The exterior comprises a concrete shell, wrapped in a skin of aluminum panels in 25 colours. Thousands of panels of glass, some transparent, some translucent, cover that surface. This idea is picked up for the interior, with designs on the dark grey walls, big square carpet tiles, storage furniture and a pixelated pattern that appears on some of the glass.

GV has cleverly managed to add to the office’s translucent feel by introducing opaque materials, wherever possible. So the cuboid storage units, which it designed, have coloured opaque Perspex doors, some of the tabletops are glass, and the grey pixel wall design (intended to suggest clouds) gives figures in the glass meeting rooms a ghostly hue. Even the seating – new Liberty chairs by Humanscale – have a pallid mesh back.
All this helps to alleviate the sense of claustrophobia, though there’s nothing to be done about the ‘nucleus’ at the centre of each floor. That houses lifts, installation passages, loos and service areas. All storage is around the outside walls, hence the lack of sight lines.
The office floors are in sharp contrast to the very top and bottom of Torre Agbar. The ground floor reception area is large, lofty and mainly in black – from floor tiles, reception desk and leather seating, to the lacquered ceiling. The only area cordoned off is a glass box housing the shop, which stocks the building’s merchandise – postcards, silk ties, watches and the like.
Spiralling down from here is a stairway with dark grey walls of Spanish slate, giving the impression – appropriate enough for a water company – of a well. Meanwhile, the top floor viewing area is all in white and couldn’t be simpler. These two storeys were the work of Nouvel, as was the café, with its coloured seating located around the outside walls, to take advantage of the panorama.
GV has clearly not been put off by the Torre Agbar – the consultancy is now working on another Nouvel office building in Barcelona, this time for beer company Moritz.
-
Post a comment




