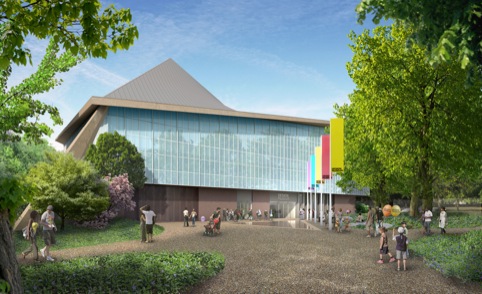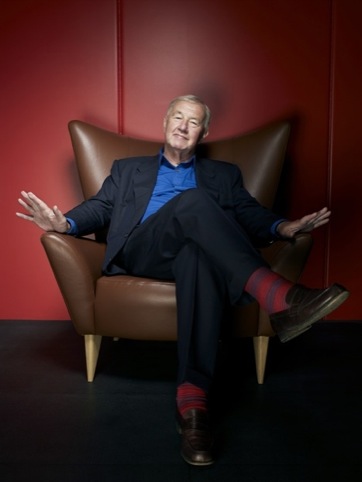News analysis – The Design Museum goes west
On Tuesday The Design Museum unveiled detailed plans for its move to the Commonwealth Institute building in west London’s Holland Park, announcing building specifications, a full list of design partners and its clarified funding position.

When it opens in 2014, moving from its Shad Thames location, the museum will have cost £80m. The Design Museum is putting up £44.66 million of this (and has already secured 60% of its contribution, partly from donors) with developer Chelsfield Partners providing the rest – a 175 year lease worth £15m plus £20m for exterior refurbishment.
The latest donation – for an undisclosed amount – comes from The Dr Mortimer & Theresa Sackler Foundation, which has funded what will be The Sackler Library, a learning resource at the heart of the new museum.
Other major donors include The Conran Foundation, which has pledged £17m, The Heritage Lottery Fund which is working toward a £4.95m donation, plus £2.75m from individual donors.
Architect John Pawson, who is leading the redesign of the Commonwealth Institute’s interiors, paid tribute to its form, describing the building, built in 1962, as an exemplar of ‘post-war British Modernism.’
Expanded glazing on the north and east side are planned for the five-floor 10,000m2 space which will comprise a ground floor for temporary exhibitions alongside a cafe, bookshop and design store.
The newly announced Sackler Library will be an enclosed quiet space on the first floor where admin and other learning departments are also to be housed.
Pervasive concrete and hardwood will form what Pawson calls a ‘quiet palette’ of colour.

The sweeping hyperbolic paraboloid roof which contorts upwards through the building is, according to Pawson, its most striking feature and one which the architect says he feels lucky to have inherited.
‘You couldn’t justify that now – a roof 16m above your head. It’s unusual that on the top floor you can see up as far as down,’ he says.
The top floor will house the permanent collection in an exhibition space being designed by Studio Myerscough.
Consultancy founder Morag Myerscough says this space will ‘put design in context and relate it to the visitor.’
It will ask, ‘How has design had an impact on the way we live’ she says, ‘but we want to explain what design is about without being chronological.’
Visitors will be engaged interactively and ‘made to feel part of the learning, rather then just be observers. Looking is important but so is touching,’ says Myerscough.
The move west will bring The Design Museum into the so called Albertopolis district of Kensington – the borough’s cultural quarter – and closer to The Victoria and Albert Museum, where Terence Conran set up Design Museum precursor The Boilerhouse in 1981.
At Tuesday’s press launch, Conran shared stories from this time including one of the Boilerhouse’s debut exhibitions, Coca Cola The Making of a Brand, which he recalls was a great success – to the chagrin of some of the V&A’s other curators.

Asked if it was satisfying to move back onto the V&A’s doorstep, Conran replied, ‘Yes, very satisfying.’
It was a light-hearted quip, but Conran did take the opportunity to define the two institutions as equally important but separate. The V&A he says, ‘is a museum of the decorative arts – but we are a museum of the industrial arts.’
He also suggests that the Design Museum’s position can be better defined in its new home, where it can talk about ‘the importance of design in society’ – particularly UK design in a global context ‘giving a new energy to the country’ and helping ‘persuade government’ of the industry’s role.
-
Post a comment




