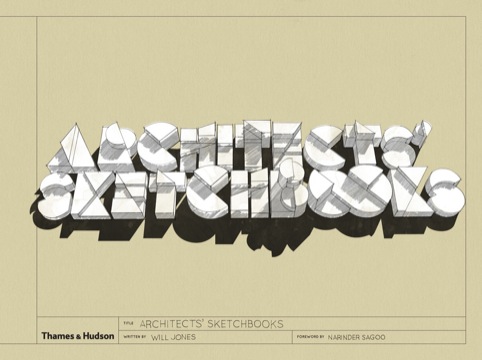Inside architects’ sketchbooks
Sketchbooks seem to be in vogue at the moment. After designers’ pads were thrown open for Steven Heller’s book Graphic last year, now architects are to have their working drawings exposed for a new book from Thames & Hudson.
Architects’ Sketchbooks, edited by Will Jones, features work from the likes of Will Alsop, Norman Foster, Luke Pearson and O’Donnell & Tuomey, and aims to show how different architects work and how new buildings are developed.

Alsop writes in the book, ‘I can sit in my studio on a Saturday morning and find something on a large piece of paper. The feeling that you get is almost as good as having finished a building. It’s not about designing something, it’s about discovering what something could be.’
The book ranges from very rough scribbles and painterly watercolour drawings to very precise technical drawings, showing a lot wider range between the neat and the chaotic than its design counterpart.
Each architect speaks a little about how they use sketchbooks but it is the large-scale images that steal the show, and are duly given prominence in the book.
Architect’s Sketchbooks is not published until March, but here’s a sneak preview of some of the work included in the book.




Architect’s Sketchbooks, edited by Will Jones, is published in March by Thames & Hudson, priced at £29.95.
-
Post a comment




