Sand dune-inspired designs unveiled for UAE Milan expo pavilion
Land Design is working on exhibition design for the UAE Milan Expo 2015 pavilion, designed by architect Foster + Partners.
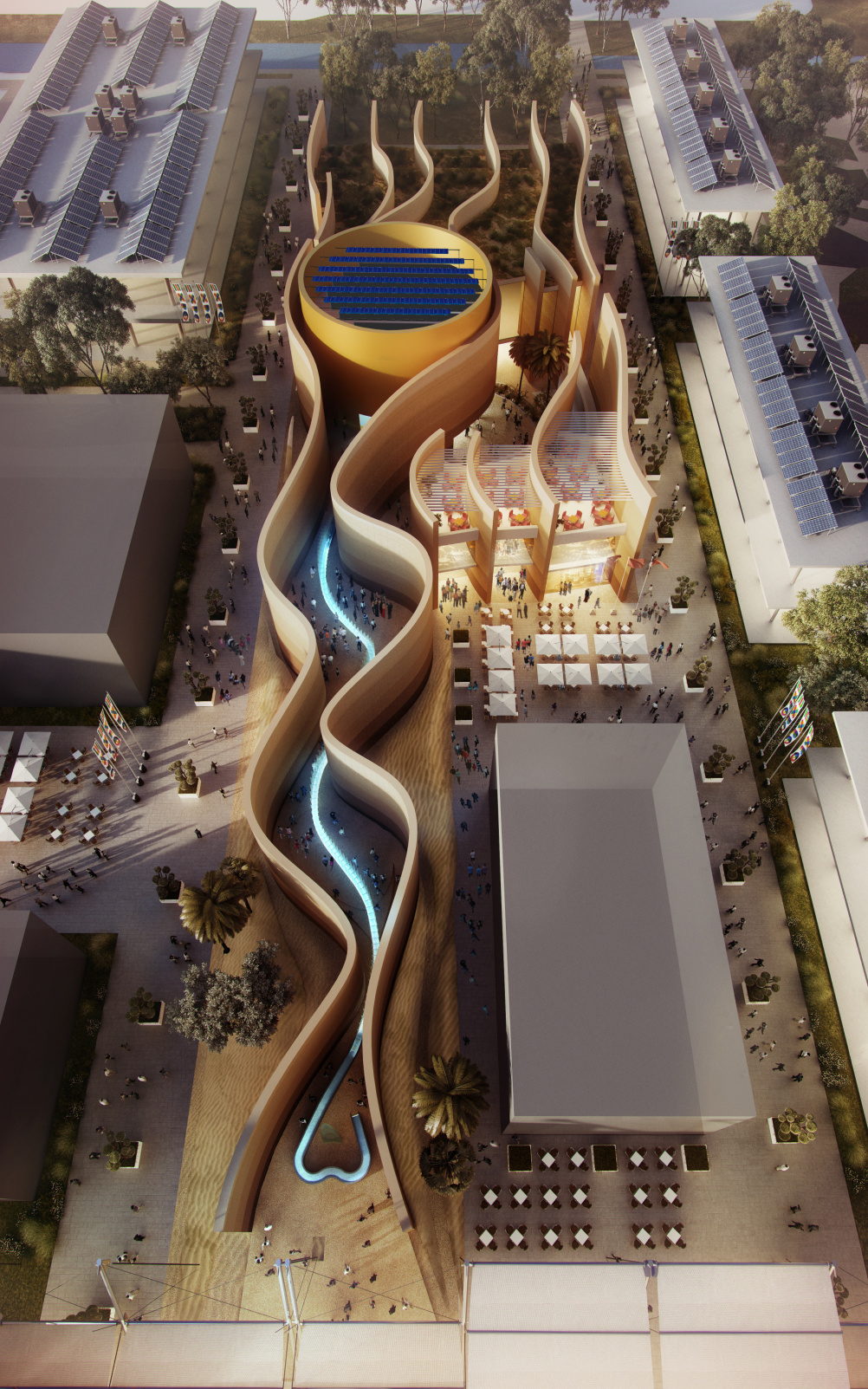
The theme of 2015 expo is ‘Feeding the Planet, Energy for Life’, and the overall aim is ‘to propose specific solutions that ensure the right to sufficient, healthy and safe nutrition, and to guarantee environmental, social and economic sustainability of the food industry’, according to organisers.
Foster + Partners and Land Design were appointed to the project last year, and created designs inspired by the UAE’s desert landscape.
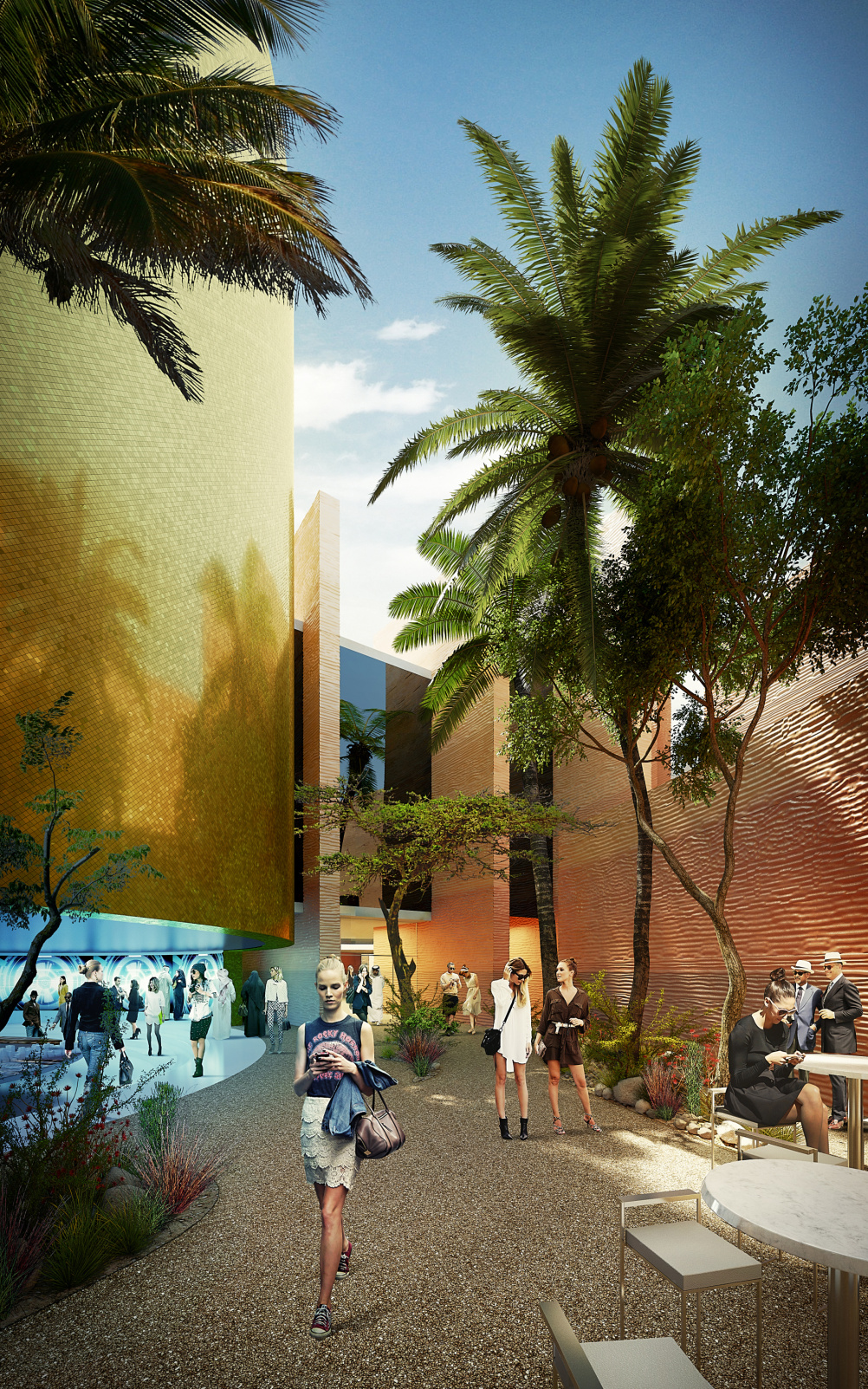
Visitors enter the pavilion through the main circulation axis of the expo, where they are ‘drawn into the mouth of a canyon-like space,’ says Foster + Partners.
The paths in the pavilion’s interior aim to reflect the narrow pedestrian paths of an ancient desert city, with the walls designed in a series of parallel waves to echo the idea of sand dunes.
The walls are textured using a scan from the desert, with different materials used throughout the space to represent the different shades of sand across the Emirates.
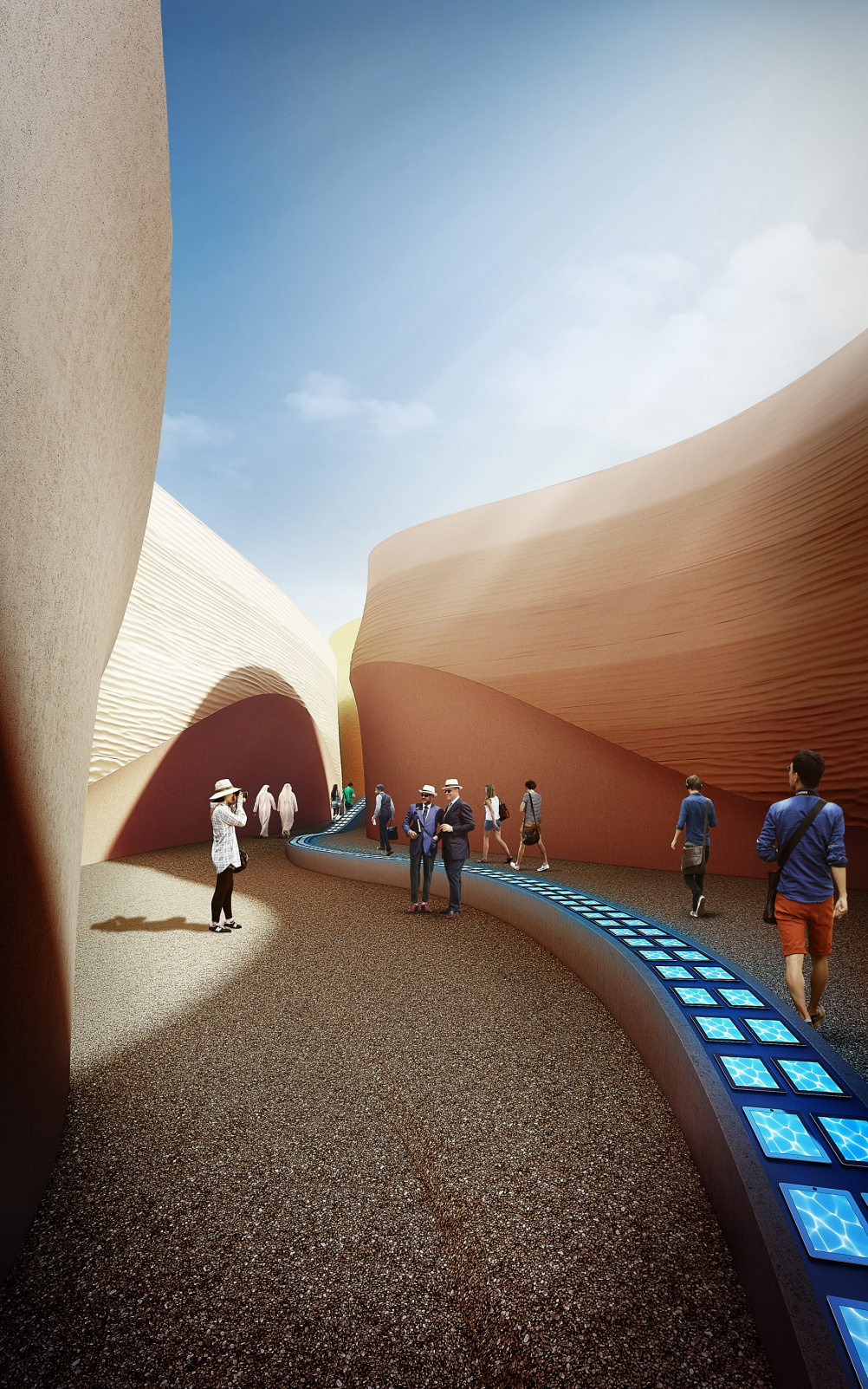
On entering the pavilion, visitors are given iPads which can be used to scan objects throughout the space.
Peter Higgins, creative director at Land Design, says, ‘We’re about to deliver a truly integrated solution with Foster + Partners. We’ve been able to collectively make it a communication mechanism, as well as a truly beautiful piece of architecture’.
He adds, ‘We’re using digital technologies in really innovative ways that no-one has ever used them before’.
The main revolving auditorium area is accessed by a ramp, through a route formed from digitally-rendered irrigation aqueducts created through augmented reality.
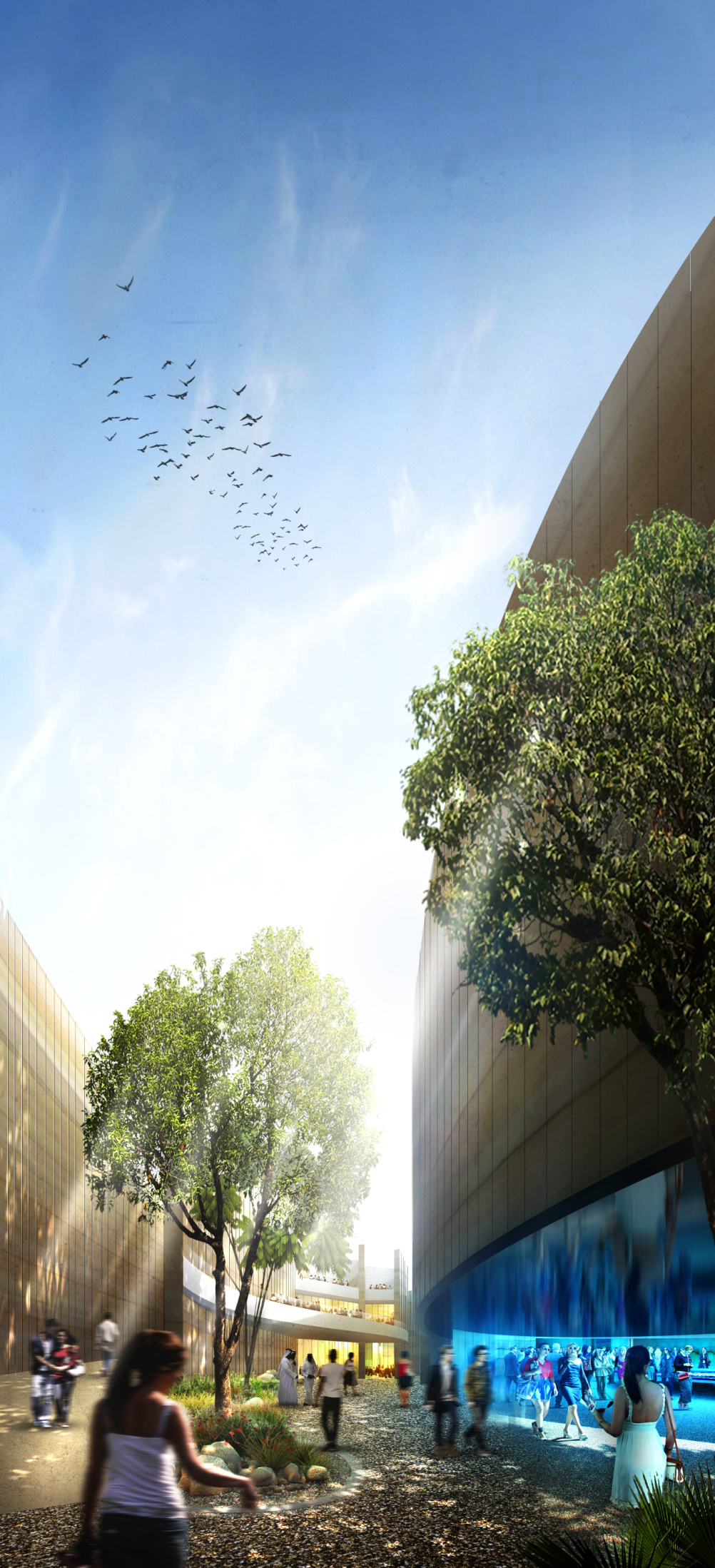
The auditorium will screen a ‘very emotional film experience’ says Higgins, which he says acts as the centerpiece of the exhibition, and following the screening visitors are led through further interactive displays and digital talks including an exhibit about Dubai’s role as the expo’s host city in 2020.
Higgins says, ‘The visitor will never feel as though they’re in a queue. It’s totally controlled from beginning to end – it’s a whole entertainment experience’.
Food is one of the pavilion’s central themes, in response to the overarching 2015 expo aims. As such, the pavilion has eating spaces on all three floors, with a ground level café, a first-floor formal restaurant and a hospitality roof terrace.
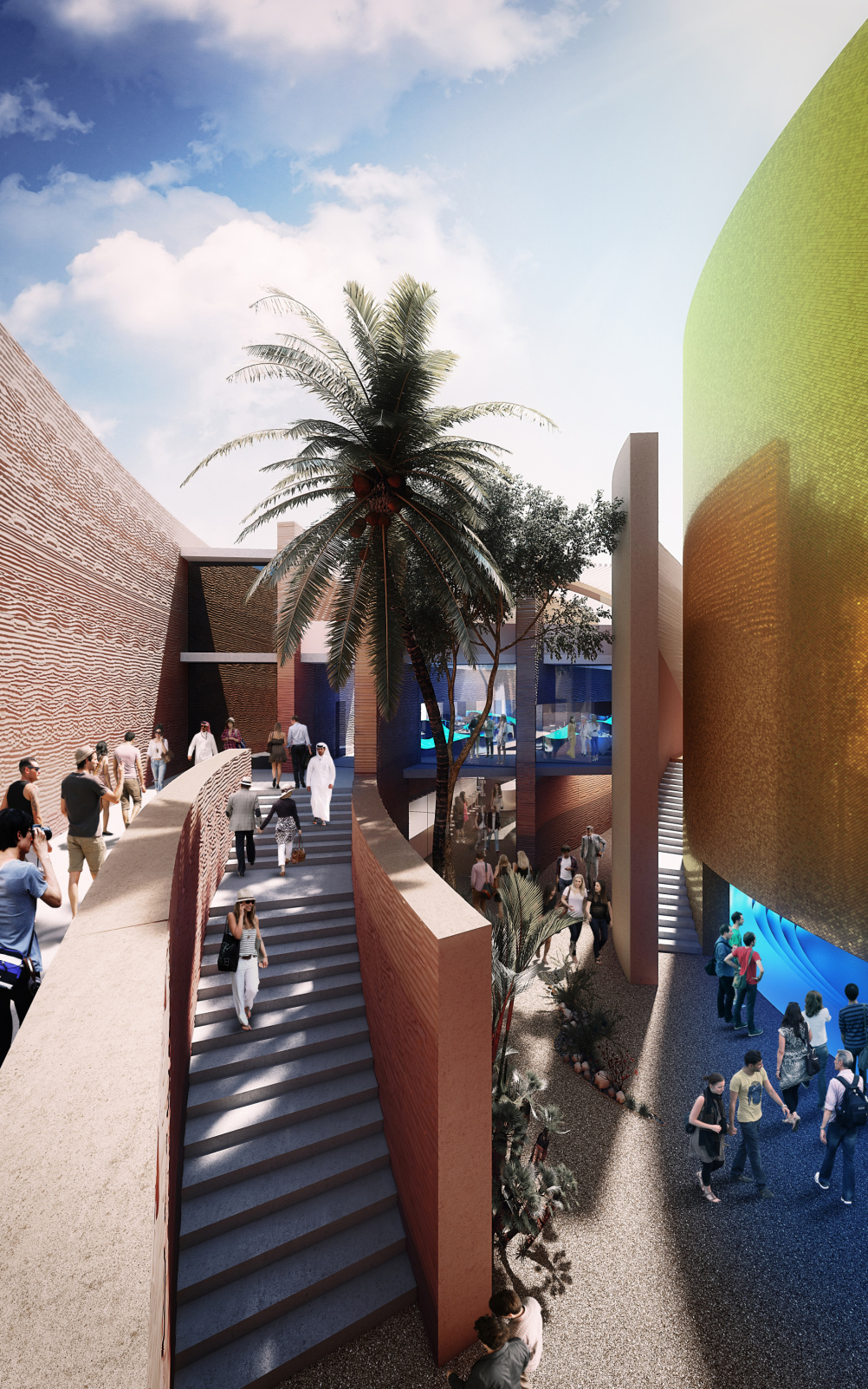
The UAE pavilion measures 5,000m2, with a height of 17m, length of 140m and width of 40m. Foster + Partners estimates it has the capacity to house 785 people per hour. According to the architects, the priority of the building is to use local materials and recycled content, and will use CO2 absorbing materials selected for their durability and long-term re- use value.
Features and materials include photovoltaic panels, solar thermal hot water panels to achieve a minimum 30 per cent energy saving, says Foster + Partners.
The structure has been designed to be dismantled in Milan and transported to the UAE where it will be reconstructed. The Milan expo takes place from May until October next year, with 141 participating countries.
-
Post a comment




