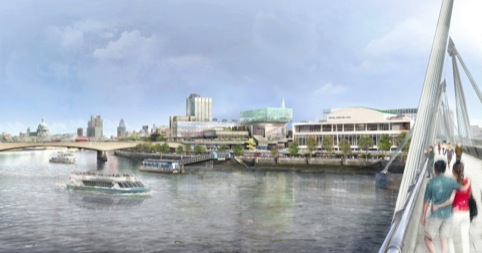Southbank Centre’s Festival Wing set for £100m redesign
The Southbank Centre has unveiled plans for an extensive £100m overhaul of its Festival Wing.

New arts spaces will include a glass pavilion, central foyer and ‘liner’ building, while the existing 1960s areas will be completely refurbished.
Architect Feilden Clegg Bradley Studios has designed solutions for the new areas and the Queen Elizabeth Hall, Purcell Room, and Hayward Gallery complex. Charcoal Blue is working on venue consultancy.
Neglect, the underuse of large spaces, accessibility, and fulfilling the potential of the original designs were all cited as major reasons for change at an address held this morning led by chief executive of the Southbank Centre Alan Bishop and artistic director Jude Kelly.

The plans follow the refurbishment of Royal Festival Hall in 2007, which comprises a smaller footprint than The Festival Wing. Together they make up the Southbank Centre’s 8.4 hectare site.
Funding solutions are still being developed. So far Arts Council England has pledged £20million and Bishop says other conversations are taking place with ‘individuals, trusts and foundations.’
Work will begin in 2014 and the project is expected to take two to three years to deliver.

A new Central Foyer will feature a glazed atrium covering the space between the Queen Elizabeth Hall and Purcell Room, and The Hayward Gallery, creating an artistic and social hub.
Above this will ‘float’ a Glass Pavilion, designed to host an orchestra of 150 or a choir of 250 as a practice space, which will help classical music ‘belong to modern culture’ Kelly says.
The new ‘liner’ building along Waterloo Bridge will unite educational, artistic, and commercial use in a flexible space. It will also comprise the Saison Poetry Library, moved from Level 5 of the Royal Festival Hall and a literature and spoken word space in a new national literature centre, and two new restaurants.

New undercroft venues, previously under-used or unused spaces, will be reclaimed for artistic and cultural uses – including a new venue for gigs, dance and cabaret.
There is an agenda to add green space where possible, including the design of two new roof gardens, in keeping with the spirit of original designs according to Kelly.
Access, technical upgrades, and site lines will be addressed in the Queen Elizabeth Hall and Purcell Room, while the Hayward Gallery will be refurbished with improved access in a way which the Southbank Centre says will allow it to curate a broader exhibition programme.

The Pyramid roof and its lighting in the Hayward, which Kelly says ‘has never worked’ will be replicated with design improvements.
-
Post a comment




