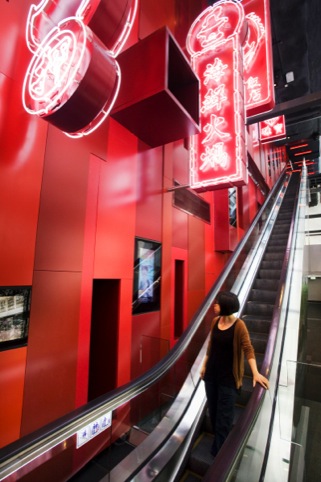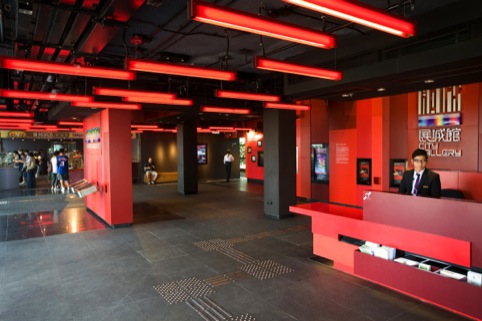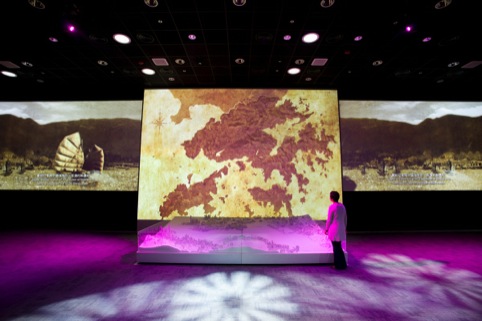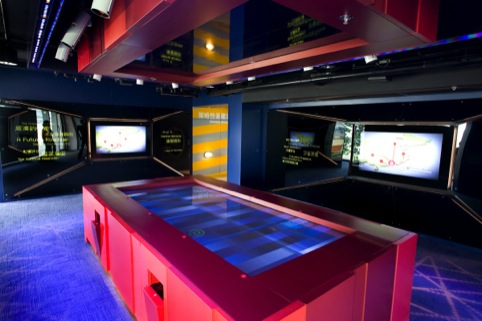Met Studio’s permanent exhibition for the Hong Kong Infrastructure Gallery
Met Studio has designed the permanent exhibition at the newly opened Hong Kong Infrastructure Gallery.

The new gallery, which opens in the refurbished City Hall Annexe in central Hong Kong, comprises a planning centre and gallery space, which drives visitors from the ground to the third floor, before sending them back down to the second and first floors.
‘Hong Kong features’ have been integrated into the exhibition design including red market lighting, neon signage and old metal folding gates ‘so the exhibitions would resonate with local people,’ according to Met Studio design director Neil Williams, who is based in the consultancy’s Hong Kong office.
On the ground floor a spacious lobby features moveable door panels which can be opened up for temporary exhibitions.
The Unique Hong Kong area of the gallery includes double and triple height spaces with image, audio and video content that challenges visitors ‘to consider what Hong Kong is all about,’ according to Met Studio.

Impressions, images, sounds and vox-pop recordings of Hong Kong cultural references help shape the exhibition design of Unique Hong Kong.
A palette of red tones contrast with the grey colour of the building. Red duotone graphics pick up details from local buildings have been printed onto wall panels.
Met Studio worked with 3D communication specialist Hypsos to create the audio visual hardware, multimedia software and programs, lighting and graphics.
Along the escalator route from ground to third floor, video and audio effects are coupled with neon signage.
On the third floor an AV show tells the story of Hong Kong’s development as a world city. This includes projection onto a wall-mounted model of the city.

An interactive rolling map shows the development of the city skyline since the 1840s, with selected areas triggering animations explaining street names.
Visitors walk down to the second floor where content is referenced on red panels referencing content themes like the Hong Kong Mass Transit Railway which is supported with props and signage.
This content is later revisited in more detail on the second floor where the Hong Kong MTR design is covered.
A Strategic Picture area on the second floor features an interactive table which can be used by up to eight people to learn about the Hong Kong 2030 Planning Strategy.

The second floor ends with Sustainable and Green Hong Kong, where Met Studio has used bamboo and recycled acoustic panels in its design.
On the first floor the Urban Design Principles Gallery features ‘hands-on’ exhibits presented with translucent glass back projection and augmented reality to explore the technical issues involved in planning.
The exhibition ends with the Hong Kong Next Century exhibit where visitors are encouraged to place building blocks into a cut out map of Hong Kong. Inside the blocks are written their wishes for the future.
-
Post a comment




