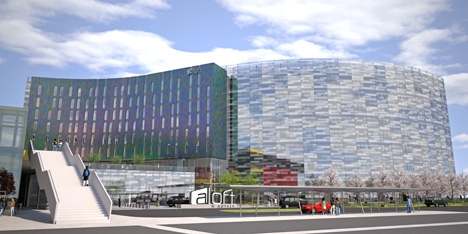Jestico + Whiles designs Aloft Hotel in London
Jestico + Whiles has designed the interiors for new Aloft London Excel Hotel, as part of its overall project to design the site, which opens this week.

This is the first Aloft Hotel to open in the UK for the brand, which is owned by parent company Starwood Hotels & Resorts.
Jestico + Whiles was appointed to the project by the client, London Excel’s parent company, ADNEC (Abu Dhabi National Exhibitions Company), in 2008 following a UK-wide competition.
The Aloft London Excel is based on a ‘serpentine’ plan, designed around a convex central spine that contains the bedrooms.
The concave wings surrounding the spine house more bedrooms and corridors. The wings are clad in thousands of reflective stainless steel singles to create a colour changing effect depending on the time of day.
John Whiles, Jestico + Whiles director says, ‘Aloft comes with quite a defined brand book as to how they wanted the hotel. It’s quite an unusual operation – they want it to look like a loft. The bed has to face the windows and every room must have two windows as part of their brand.
‘It’s very prescriptive, but as architects and interior designers combined it gives us the opportunity to combine those elements.’
The hotel features 252 bedrooms; a public bar and lounge area; a fitness suite with ’Recharge’ gym and ’Splash’ pool; a self-service food hall; a business centre; a retail zone and separate restaurant operated by Elior.
The interiors feature the Aloft colour palette of ‘primary greens, burgundy and patterning’, according to Whiles
Whiles adds, ‘With the scale and the quality of finishes, there’s the opportunity to have a more artistic approach. The staircase can be more structural and designed and the artwork can be of a higher quality.’
-
Post a comment




