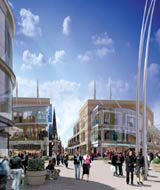Checkland Kindleysides to push Bullring’s boundaries

Development consortium Birmingham Alliance will sign off Checkland Kindleysides’ ‘vision document’ next week, for the 110 000m2 of retail space in the city’s Bullring complex. The project is part of a £500m revamp, billed as the largest regeneration scheme of its kind in Europe.
The ‘aspirational design guide’ will be used to encourage retailers to push the boundaries of their store design concepts, says Roger Gorham, assistant director at developer Hammerson, one of three organisations involved in Birmingham Alliance.
Gorham says the guide has been designed to allow individuality while complementing the overall look and layout of the scheme, created by architect Benoy.
‘The architectural approach puts an unusual emphasis on individuality. The design is not that of a standard internal mall, but is integrated into the city, with street-scapes and squares,’ he says.
The specifics of the consultancy’s work focus on signage, shopfronts and window displays but, while Checkland Kindleysides will play a role in approving design ideas, the aim is not to be too directional.
‘The document doesn’t say ‘no’ very often. It’s more about suggesting ‘what about this’, giving people information so they make the most of the space. We want to encourage variations that work with the architecture. If retailers want a flagship store that’s wild and wacky, we’re saying ‘talk to us’, says Gorham.
Checkland Kindleysides was appointed as ‘design guardian’ for the Bullring redevelopment in January after a five-way credentials pitch. Design director David Wright is leading the consultancy team.
The Bullring is due to open in September next year, with a total of 132 retail units.
Debenhams and Selfridges are the anchor tenants, with retailers including Zara, Benetton and Gap also committed to opening flagship stores in the scheme.
-
Post a comment




