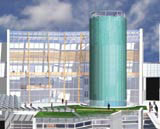CuriousOranj’s interest in Learning Centre pays off

Glasgow Caledonian University this week appointed local group CuriousOranj to design interiors for its £20m Learning Centre, following a three-way pitch in November.
The 9300m2 space is split into several distinct areas, including a mezzanine entrance that hosts an exhibition space and gallery, a ground floor reception area and five floors of learning spaces, centred around an atrium.
According to CuriousOranj creative director Tony Coffield, design details have yet to be finalised, but the group plans to base the interiors on ‘the metaphor of a city’.
‘The building thrives as a community,’ he says. ‘There are distinct districts allocated to specific functions. Edges and transition spaces use the same language as external spaces in a city.’
Noisier activities will be concentrated on the lower floors, with the top floor designated as a quiet zone. The consultancy will also create a signage scheme and graphics for the space, with wayfinding mimicking the ‘language of the street’, according to Coffield.
Café-style furniture and parasols have been used in the main avenue, he adds, making the most of the outdoor sense engendered by 9m-high windows.
Wireless technology is employed across the building to enhance the flexibility of the space. ‘It mirrors the move [in higher education] away from teaching towards learning,’ explains Coffield.
‘Learning spaces are moving away from the 20th century’s static, quiet places of individual study to social places of ideas and communication,’ he says. ‘We’re creating an adaptable, vibrant environment that will stimulate discussion and team working.’
The project is due for completion in time for the start of the next academic year in September.
-
Post a comment



