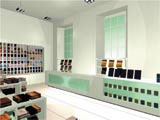£21M National Gallery refurbishment unveiled

Designs for the long-awaited National Gallery East Wing extension were unveiled last week.
The London gallery is to open a third shop and a radically revamped café at the end of September, with interiors and graphic identities designed by Din Associates (DW 28 March 2002).
Both are part of a massive, £21m initiative, which aims to improve the gallery’s public services and visitor access. Undertaken by architect Dixon Jones, it will also see the launch of a new entrance, information area and a 16m, roof-lit atrium on the East Wing’s ground-floor level.
This will be followed in June 2005 by a new-look main entrance. An adjoining retail space, also to be designed by Din Associates, and a ground-floor ‘micro gallery’, are expected to open at the same time. Wayfinding and signage throughout the gallery will be refreshed by The Holmes Wood Consultancy.
‘There are two aspects [to the scheme],’ says National Gallery head of buildings and facilities Peter Fotheringham. ‘We’re trying to engage the gallery with Trafalgar Square by creating an opening off the square and we’re letting people come into the building at ground level.
‘We also want to provide the kind of entrance that the gallery has never had. The Natural History Museum and the British Museum have grand entrance spaces. We want to create a similar area where people can stop and meet.’
Fotheringham says Din Associates was briefed to ‘revitalise’ the existing, ground-floor café. ‘We wanted it to be more upmarket and modern, but in keeping with the gallery,’ he explains. The retail space had to ‘complement’ its surroundings and its sister shops’ ‘range of product’.
Both sites take their cues from Dixon Jones’s designs and the National Gallery’s architectural heritage, says Din Associates’ managing director Rasshied Din. ‘The atmosphere is clean, contemporary and streamlined, but we’ve been respectful of the building.’
The café will boast neutral floors and surfaces, ‘heavy’ accent detailing and ‘mossy’ green glass walls. Graphics will feature abstract sections of X-ray composites of Paul Cézanne’s masterpiece, Bathers.
‘The café needed to have something to distinguish it as the “National Gallery café” and connect it with a cultural activity,’ explains Din. ‘As people look around, they’ll be able to put the picture together.’ ‘Adaptability’ is the watchword for the East Wing’s shop. ‘It’s been difficult to design, because it has three openings. The fixturing has to be flexible to allow people to get through easily,’ says Din.
The group has created ‘kit’-like, wheeled fixtures. ‘The staff can change the physical dimensions of the store or put the focus on certain products,’ he adds.
The shop’s product range will be equally accessible. ‘Each gallery and its retail offer should be distinctive. This one will be geared to people who may not go into the gallery. It will sell paper products and products related to London,’ says Din.
The forthcoming Sainsbury Wing shop will be ‘more serious and booky, while the main gallery’s store will fall in between the two extremes,’ he adds.
National Gallery refurbishment
•Dixon Jones – architect
•Purcell Miller Tritton – restoration of staircase vestibule
•Din Associates – strategy, interior design and identity for retail offering; café interior design and identity
•The Holmes Wood Consultancy – gallery wayfinding and signage
-
Post a comment




