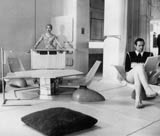Character building
The Smithsons are renowned for their Brutalist architecture, but a new exhibition reveals a quirkier side to their work, says Pamela Buxton

Alison and Peter Smithson, the visionary architects best known for the Economist Building and the controversial House of the Future at the 1956 Ideal Home exhibition, have never been the subject of a major exhibition, despite their enduring influence on architecture in the era after World War II.
The modest Design Museum exhibition opening this weekend goes some way to putting this right, drawing on the Smithsons’ archive to concentrate on their designs for single houses.
The time is right to examine this lesser-known area of the Smithsons’ work, says Design Museum head of exhibitions James Peto, who worked on the show with curator Max Risselada.
‘They’re of huge importance to post-war architecture,’ he says. ‘We were interested in doing the show because we felt there’s a revival of interest in the 1960s that tended to focus on the fluffy, shiny aspects of architecture rather than the cerebral side they represent.’
The Smithsons met at Durham University and set up in practice in 1950 after winning the commission to design Hunstanton School in Norfolk, a Brutalist structure that immediately made their reputations. While the school, the Economist Building and the ill-starred Robin Hood Gardens housing estate remain their key works, throughout their career they were using the single house as a way to explore ideas about habitation. One project, for example – the Putaway House – is designed around storage provision, which occupies 22 per cent of the household area.
‘They worked incredibly hard to encourage the building of houses that weren’t off-the-peg… trying to think about how houses could be designed that could be specific to their location, but also specific to the needs of the user,’ says Peto.
The two core projects discussed in the show are the House of the Future: a snapshot of their vision in 1956 of life 25 years later; and the Hexenhaus at Lauenforde.
Material on House of the Future is embellished by archive film footage of models posing in the house at the show, and photos showing key features such as the temporary room divisions, an ergonomic kitchen, the organic wall-cladding and the disappearing coffee-table.
The Smithsons’ client for Hexenhaus, Axel Bruchhauser, got more than he bargained for when he asked them for a new door and porch on his house in a German forest, a project that led to 25 years of alterations that opened the house up to give fabulous views and included an amazing treehouse designed for contemplation. It also reveals the architects’ playful side – they designed a special ledge for the client’s cat to sit at head-height to its owner when they look out over the view, and also created a glass floor to give the cat views of mice on the forest floor.
‘People tend to think of The Smithsons as being dry and academic, serious and grumpy, but I hope another aspect of their character comes out in this,’ says Peto.
It’s a shame that the show only fills the secondary exhibition space – there would have been no shortage of material for a full-scale exploration of their entire work. But perhaps that’s being churlish: these two visionary architects have been such an influence on so many, and will be for years to come. This is a rare chance to examine their unique approach to domestic space.
The Smithsons – The House of the Future to a House for Today, 6 December to 29 February, Design Museum, Shad Thames, London SE1. Call 0870 833 9955 or visit www.designmuseum.org
-
Post a comment



