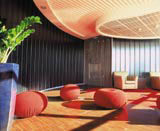Chetwood cracks on with designs for Egg interiors

Chetwood Associates is working on a campus-style headquarters project in Derby for on-line bank Egg, it has emerged this week, which involves refitting a warehouse-type industrial estate with contemporary interiors.
The completed first phase of the scheme has seen the conversion of the ‘West Wing’ of the warehouse shell – initially conceived as a call centre – into a 6200m2 workspace for Egg’s 400 software developers.
Further commissions will follow, involving the similarly sized ‘East Wing’ and the 3000m2 ‘central atrium’, once Egg has agreed how it wishes to use these areas, says Chetwood Associates project architect Alan McBeth.
In addition to the main, two-storey work floor, the group has created break-out rooms (Chilled Space pictured), a lobby and cafeteria and an ‘away-day’ suite that mimics the layout of ‘an upmarket Holiday Inn’ hotel, McBeth adds.
The latter area will be used for brainstorming and meetings with visitors and meets the brief’s requirement for an area that would have a different look and feel to the rest of the office, without needing to go off site.
McBeth says, ‘Having started the building as a call centre in 2000, Egg changed its mind about how it would use the space as its business evolved. It was decided to create a data and IT “geek” centre. Increasingly, Egg is involved in Internet development and these guys design, manage and invent software to improve its business and even sell [to third parties].’ Housing these employees required a different kind of fit-out and ambience to that needed for accommodating call centre staff, he adds.
The design of the toilets was also a key consideration, after user groups identified them as an important ‘interaction space’.
Mobile phone shelves and magazine holders have been included in every cubicle – large enough to cater for broadsheet newspaper readers, McBeth says.
-
Post a comment



