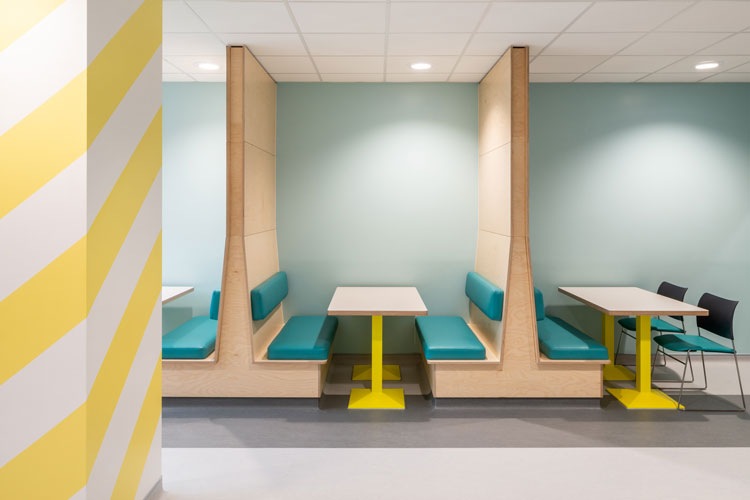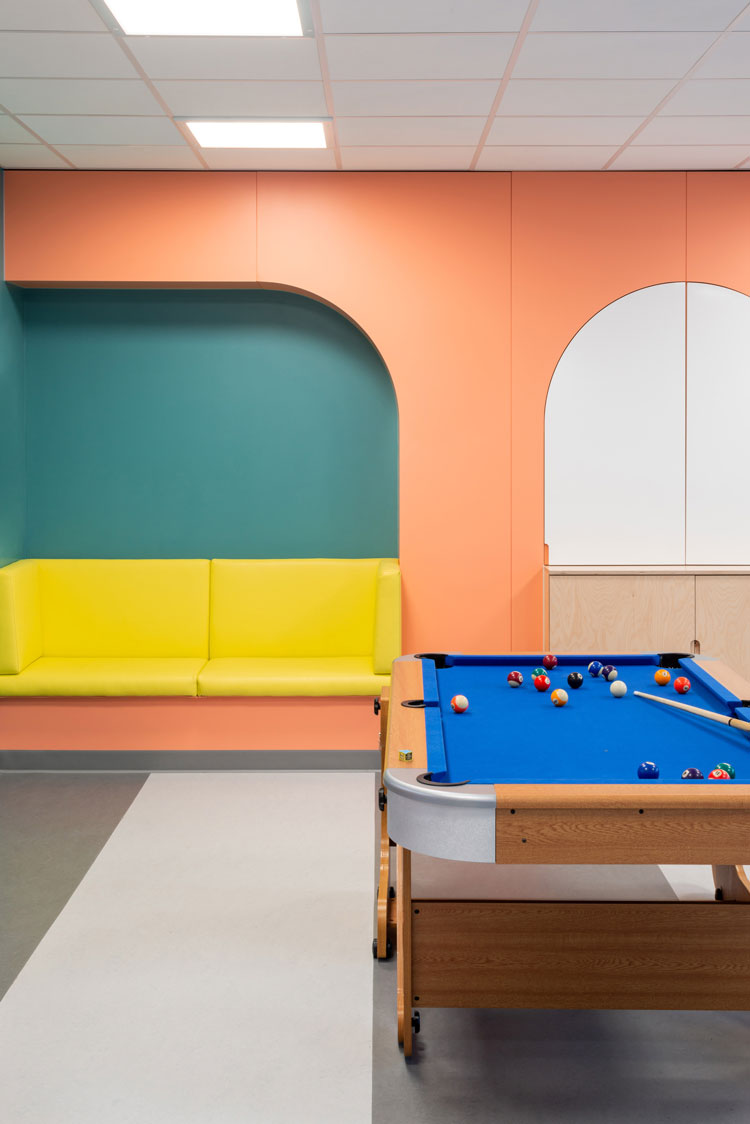Projects Office designs “third space” for young mental health patients in Scotland
The new space – which includes an inhabitable lighthouse and striped graphics – was inspired by workshops with patients, families and carers.
London-based architect and design studio Projects Office has designed the interiors for a new hospital unit for Child and Adolescent Mental Health Services (CAMHS) in Edinburgh.
The unit at the recently-opened Royal Hospital for Children and Young People has outpatient facilities for those aged 5 to 18 and an inpatient unit for 12- to 18-year-olds.

The interiors took into account a series of workshops the studio carried out in partnership with artist James Leadbitter, explains Projects Office co-founder James Christian. These conversations took place with patients, family members, carers and clinicians.
The questions were open and sensorial, according to Christian, asking people about what good mental health felt, smelt, tasted like, for example. As the new space brought together departments from across Edinburgh, they were also asked about what they would like to bring from those past locations.
Designing a “third space”

One of the principles that emerged was the need to create a “third space”, according to Christian. One mother explained that mental health environments are often “artificially domestic” which is not helpful for her anorexic daughter.
“Her daughter needs to know she’s unwell,” he adds. “Making a space that is too overtly homely or domestic is in a way colluding with the anorexic state of mind, in which the individual – as part of the illness – is telling them that they’re fine.”

In an attempt to create an environment that was “neither clinical nor domestic”, Christian says that the team focused on “very subtle and surreal” qualities for the interiors. “Just because you acknowledge the strangeness, doesn’t necessarily mean it doesn’t have to be a good place to be.”
Another influential theme that emerged from these sessions was the comforting aspect of the coast. Christian points to the “brighter, more playful seaside town theme” in the spaces for younger patients while a more “offshore, rugged coastal theme” was adopted for the older group.

Projects Office also found inspiration in maritime signal pennants – flags used to communicate with ships – which were developed into a graphic stripe motif.
All these visual decisions had to be refined and agreed by the staff, Christian explains, so that they did not trigger anything in the patients. All the design decisions had to adhere to specific regulations about clinical settings, he adds.
Bold colours were chosen for the interiors as a way to reinforce this theme, the designer explains. “You almost never see dark colours on walls, and it’s that idea that pastel hospital colours don’t offend anyone,” he adds. “But in this case, they’re also comforting and warm.” Coastal-themed graphics have also been used on the wall of an outside area.
Lighting and furniture design

Christian explains that another problem was presented by relocation, as staff were “very vested in their current sites”. One important element was a lighthouse art piece that had been created in memory of a staff member who had died. “We were able to reinterpret that alongside our coastal theme in this inhabitable lighthouse,” Christian says.
While the unit is on the bottom floor of a newly-built hospital, a vaulted ceiling with LED panels helps to create a more light-filled space, the designer explains. “It feels like a single-storey building, and takes that weight off of you,” he adds.
Projects Office also changed the position of the TV room in the unit as a way to “open up sightlines”, Christian says. Previously, the positioning had meant that there was no natural outdoor light apart from a door in the corner. In the new configuration, glass doors between the TV room allows people to look out into a courtyard.

The furniture design was another key focus for the studio. One parent told the design team that although she visited her daughter everyday, it was difficult because the only place to talk privately was her room.
“For a parent to go and sit in their teenager’s bedroom is completely unnatural,” Christian says, “and if there’s nowhere to sit other than the bed with them, it feels strange.” In an attempt to solve this, Projects Office built a window seat with a removeable ottoman which configures the room into a “more natural and convivial setting”, he adds.
In the communal spaces, built-in furniture also seeks to create corners as a “retreat from activities” as well as for parents and families to sit together, Christian says.
-
Post a comment





