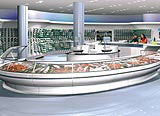Five looks behind the new Selfridges in Manchester

Selfridges is to open its third UK store in Manchester early next month, with interiors designed by five groups, as part of the company’s strategy to build its estate to ten stores in the UK.
Selfridges market research indicates there is a significant demand for its stores outside London, and it is looking for sites big enough for its aim of opening large format stores, says Selfridges marketing director James Bidwell.
Bidwell says consultancies were briefed to deliver an interior design tailored to the newly redesigned Manchester city centre, for the 11 148m2 store.
‘What we’re trying to achieve is contemporary, metropolitan and different. I think the other word is immediate. You want the experience quickly,’ Bidwell says.
The store will feature five floors each designed by a different group. The food hall, designed by Future Systems (pictured), uses organic shapes and curved surfaces to increase the space available for people to meet and eat, according to Future Systems architect Harvinder Gabhari.
The cosmetics and accessories floor, with interiors by Adjaye Associates, is aimed at creating a space that encourages customers to be both ‘playful’ and ‘indulgent’ while showing off the brands on offer, says Adjaye Associates architect Lucy Tilley.
‘The brief was very open-ended,’ says Tilley. ‘We wanted to do an amazing floor and ceiling because each [branded] product area features its own designs.’
The ceiling is made up of a combination of two shades of green Perspex with the lights behind creating a wave effect by continuously dimming and brightening so the glass cosmetic bottles ‘shimmer’, according to Tilley.
Other groups involved in the project are Stanton Williams, Vincent Van Duysen and Cibic & Partners. All were appointed without a pitch in July 2001.
-
Post a comment



