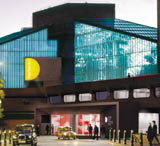Barbican look starts taking shape

The £12.25m overhaul of London’s Barbican Centre’s foyer, public spaces and gallery enters its physical design phase this month, with Studio Myerscough and Cartlidge Levene-designed hoardings signalling the start of work.
The first part of the project, the redesign of the gallery by architect Allford Hall Monaghan Morris, starts on-site next month. Studio Myerscough and Cartlidge Levene are designing signage, while Mind’s Eye is the lighting specialist.
Most concepts have been signed off, but some elements are still being worked on and await approval, says Studio Myerscough director Morag Myerscough.
AHMM is now looking for furniture designers for its foyer and public space scheme, and has ‘two or three’ in mind, says Morris.
Core elements of the project include two entrances (Silk Street concept pictured) linked by an internal bridge; improved navigation; relocated and revamped information points, ticket sales point, bars and retail areas.
The first exhibition in the redesigned gallery will be photographers Tina Modotti and Edward Weston, ‘The Mexico Years’, which opens on 29 April 2004.
-
Post a comment




