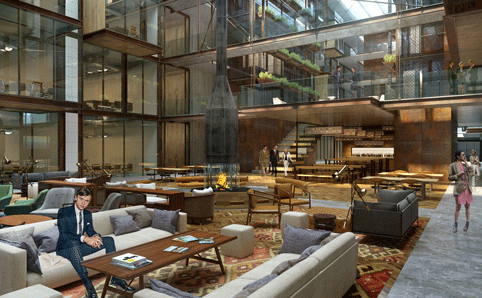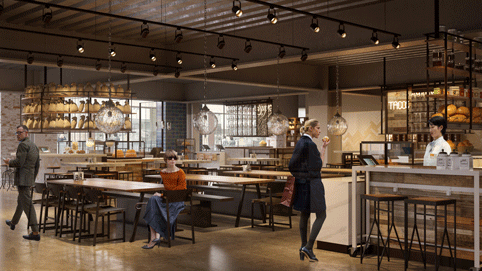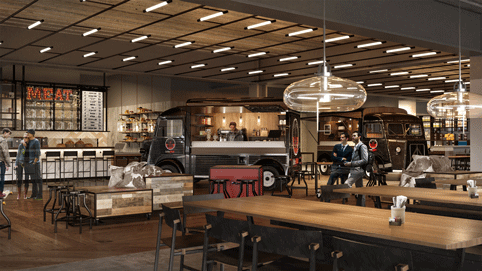Rockwell Group reveals Battersea Power Station interior designs
Rockwell Group is working alongside Wilkinson Eyre Architects on a series of interior spaces at the Battersea Power Station redevelopment, taking inspiration from the industrial age with interventions such as coal bricks.

David Rockwell has designed the lobby and atrium in the Boiler House, where the plant’s coal-fired power used to be generated, as well as a separate Market area.
The power station was closed in 1983 and has remained unused for 30 years. It is being converted into a mixed-use development by an international team of architects including Rafael Viñoly, Gehry Partners and Foster + Partners.
Rockwell Group says it has “conceived interior environments that reference the building’s industrial age past” and has also looked to give these areas “a timeless feel”.
The Boiler House is being divided into six floors of offices where Rockwell Group is designing the lower level lobby – a tall circulation space where workers will arrive.
In a bid to reference the building’s history, walls are comprised of pieces of coal, vacuum sealed in backlit glass panels to create a “rough yet refined look” says Rockwell Group.
A bank of lifts has been sheathed in Corten metal screens to “draw the eye upward” and provide access to the atrium.
The atrium has been designed to give rise to “spontaneous social events” and the Rockwell Group hopes that the sense of “casual refinement” will encourage workers to sit, relax and “collaborate with their neighbours”.

Circular fireplaces form trails that lead up through the atrium, custom and vintage furniture is to be commissioned and acquired and a bespoke flooring solution has been designed.
Concrete flooring will comprise different textured sections including an embossed wood pattern, herringbone and classic penny tiles embedded into the concrete “to create a sense of movement and choreography” says Rockwell Group.
The custom furniture will have British influences, “such as channel-back leather, plaid and camel”.
A vertical green indoor wall will allow the office workers to see foliage from their office windows.
There is a free-standing two level structure at the centre of the atrium which will house a coffee and wine bar on the lower levels and café seating on the cantilevered upper level.
Meanwhile a satellite “grab and go” area with communal tables along the perimeter will lead to a furnished terrace.
The Market area is around 14,000m2 and will be located on the first floor of the three-story retail area and see visitors “meander in, around and out of the Market.”
Food kiosks and “micro-restaurants” will be located at one end of the maret area, which is being designed as a “multi-sensory experience” of smells, sounds and “visual elements”.
A modular kit-of-parts system will allow food vendors to customise their kiosks, and freight trucks will be able to park in the centre of the market, accessing the space via a goods lift.

Throughout the Market furniture and fixtures will have a handcrafted feel and be finished in brass and blackened steel.
Marble top dining tables with metal details and metal frame chairs with stitched leather upholstery will populate the space and hand-blown glass light fixtures will be integrated into the Market to give it “a warm glow”.
The development is expected to open in 2019.
-
Post a comment




