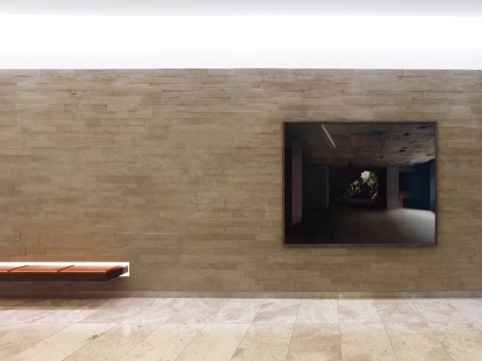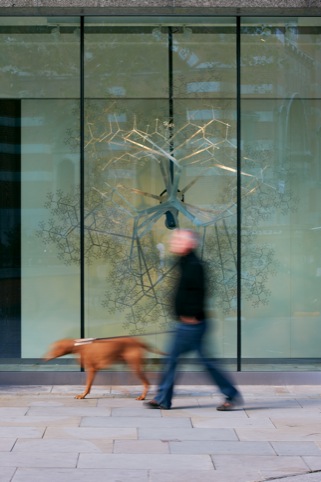MoreySmith designs Jimmy Choo HQ interiors
Interior specialist MoreySmith has designed the receptions and common areas for 123 Victoria Street, a 1970s office block in the heart of Land Securities’ redevelopment of Victoria Street, London.
The building is now set to be the headquarters of international shoe brand, Jimmy Choo. Working with Aukett Fitzroy Robinson as the structural architect of the building, the brief was to regenerate the original 11-floor, 1970s building, providing it with a strong visual identity and allowing it to hold its own within the rest of the regeneration of the area.

The building features a triple-height atrium and glass elevations, and MoreySmith has capitalised on this by providing an ‘inside out’ aesthetic to the building, as described by MoreySmith director Nicola Osborn.
Key features include turning the reception area into an ‘interior street’, connecting the Victoria Street and Howick Street entrances. The limestone flooring reflects this ‘street space’ by mimicking street paving, and reducing to tiling the further you walk into the reception space.

Osborn described the challenge of ‘humanising’ the expansive original reception area into a welcoming space. Visual connections such as using a orange leather covering on the seating spaces link the red-brick residential buildings of Howick Place with the commercial hub of Victoria Street.
A shuttered exterior and interior-facing concrete wall connects the two streets, providing interior cantilevered seating reflecting the streetscape, and providing illuminated signage.

Two gallery windows offer natural light in the reception area, and Conrad Shawcross were commissioned to apply art installations to the space. Osborn describes the experience of arriving through the 123 Victoria street entrance as ‘like walking into a gallery’.

She describes the need for the main reception to ‘keep people engaged and make them feel valued in such a vast space; to provide a mood of luxury, with realism.’
The ‘inside-out’ effect, reflecting the external surroundings, is also used in the Cathedral Plaza reception, which provides views to Westminster Cathedral. Here, MoreySmith brought the glazing out to the demise line, creating a proper reception and viewing space.

Overall, MoreySmith aimed to ‘celebrate the surroundings, and the history of the building’, Osborn says. ‘If you knock all the old buildings down and turn them to glass, you risk losing the character of an area. Recycling and preserving structures is particularly important for now.’
Jimmy Choo will move into the new building in December.
-
Post a comment




