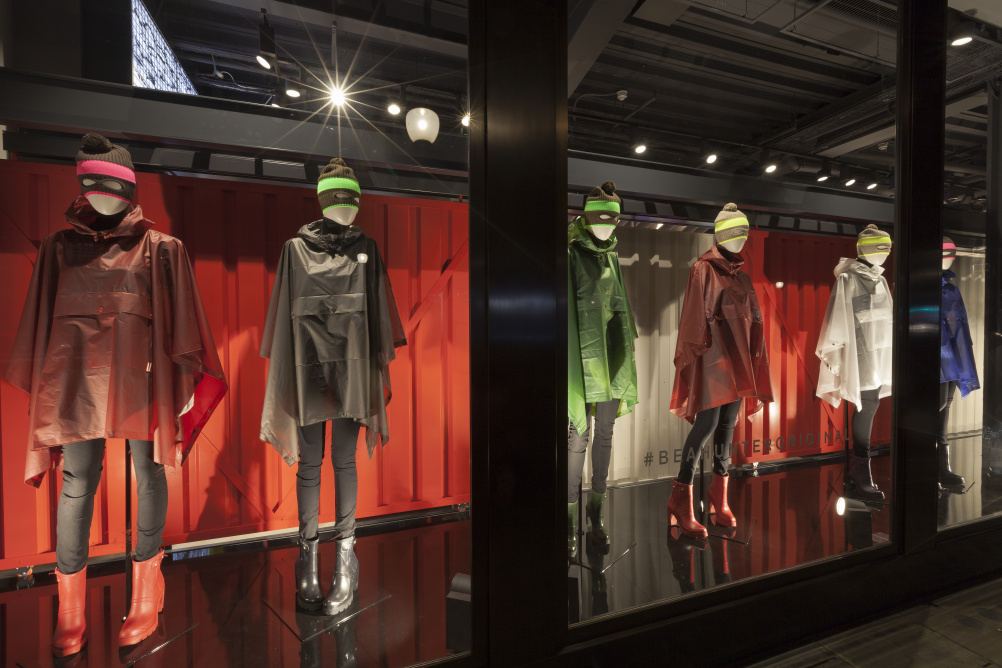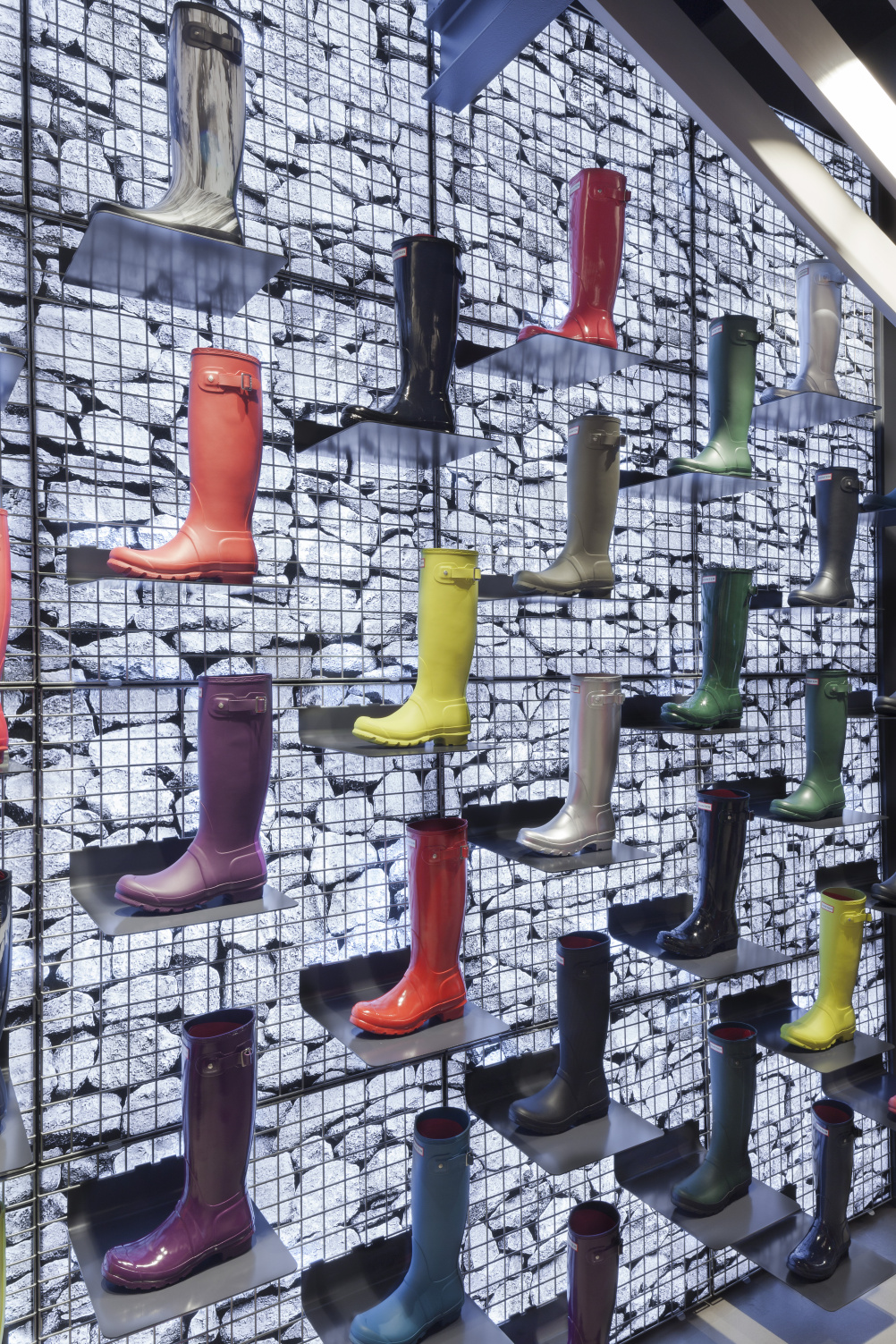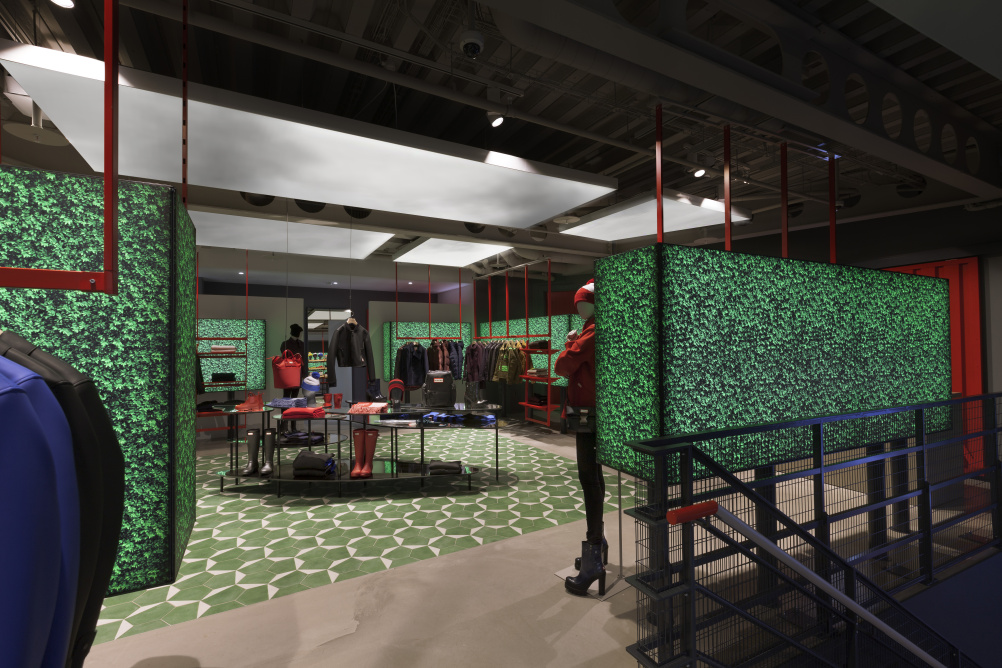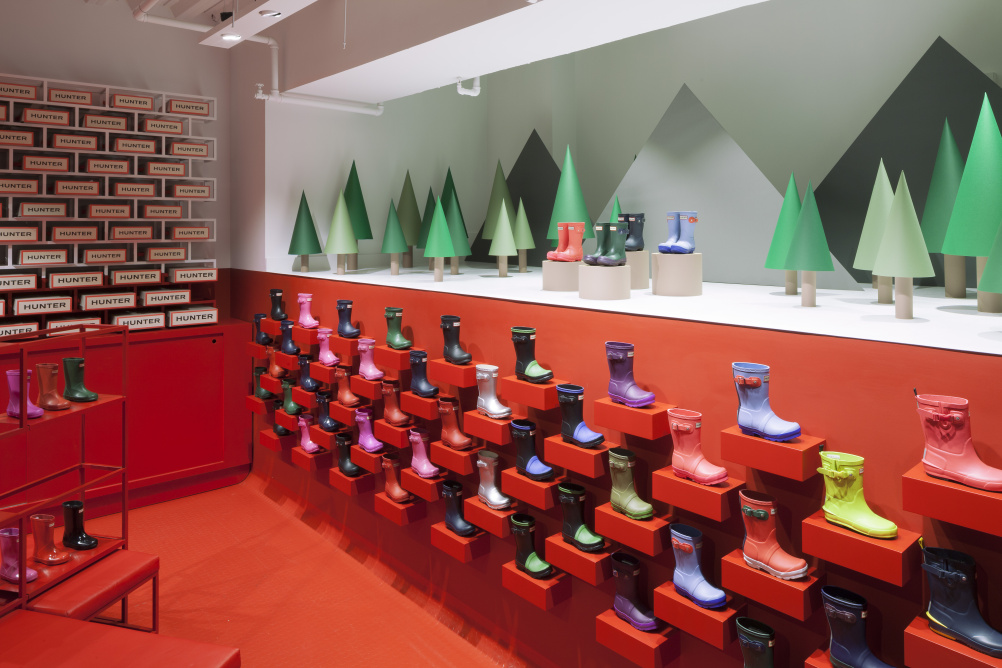Hunter’s flagship store is full of eccentricities
Checkland Kindleysides has created the new Hunter’s flagship store on London’s Regent Street, taking inspiration from the British countryside.

The store has been developed in collaboration with Hunter’s creative director Alasdhair Willis.
The store spans three floors, and Checkland Kindleysides says it has aimed to create “three distinct experiences for visitors” and treat store entrance as “the start of a journey”.

The ground floor features a “barn” structure that carries through from the store windows to the interior.
The doors – painted in Hunter’s red colour – form the backdrop to the windos and open up to reveal the inside of the store.

Light comes through the grey-tinted Douglas fir rafters of the “barn”, which the consultancy says gives a sense of “sunlight after a downpour”.
“Puddle tables” below display products “as if they were sitting in standing water”.

At the end of the barn is a gabion dry stone wall, which displays the brand’s Original Wellington Boot range.
Beyond the barn is the “courtyard”, which features a “forest” of hand-painted Douglas firs , which are reflected in a series of glazed apertures.

A staircase to the first floor is backdropped by a 5m-high LED screen, which will present film content and weather updates – these will be accompanied by a co-ordinated soundscape in the store.
The first floor is designed as “a surreal take on an enclosed British garden”, with merchandise displayed against a backdrop of topiary hedges.

Across the ground a first floors are a series of seating areas, which feature headphones where customers can listen to “curated soundtracks that evoke experiences associated with the products”.
The basement space is devoted to the children’s collection and features pigeonhole displays and red bricks sitting in frames to display products.

Checkland Kindleysides says it has also aimed to create a stockroom without losing retail space, and has stacked Hunter boxes “like a dry-stone wall”.
-
Post a comment




