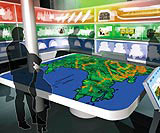Land sighted for Welsh museum exhibitions

Land Design Studio is to create exhibitions at the National Waterfront Museum Swansea, which was last week given planning permission and awarded a £10.7m grant by the Heritage Lottery Fund.
Operated by National Museums & Galleries of Wales, the museum charts the growth of Wales since the industrial revolution. The museum is part of a larger ‘cultural quarter’ and will include a commercial area with shops and restaurants, says Land Design Studio creative director Peter Higgins.
Constructed over two buildings, the lower levels will house the museum shop, café and core facilities, together with commercial space that faces on to a waterfront. The upper floor houses the gallery space.
Exhibitions have also been extended to the exterior space and will include landscape and water-based installations. The consultancy also plans to ‘generate a buzz’ at night through the use of projections on to exterior walls, says Higgins.
The museum is the first designed specifically to accommodate ‘free access’ for visitors, which presented the group with a design challenge, adds Higgins.
‘Free access means the museum attracts different types of visitors who use the museum in different ways, so the design needs to have more sophisticated orientation. You have to provide the right sort of navigation facilities and sophisticated wayfinders,’ he explains.
The consultancy is utilising technology including mobile interfaces such as palm pilots to facilitate navigation. Higgins hopes technological advances prior to the museum’s 2005 opening will enable the tracking of visitor behaviour and identification of repeat visitors.
Construction on the mus-eum is due to start in spring next year with completion in early 2005. Land Design were appointed in early 2001 following a four-way credentials pitch. Architect on the project is Wilkinson Eyre.
-
Post a comment



