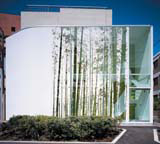Pet project
Parts of Tokyo may be filled with prestigious department stores, but what about the awkward plots between these giants? Clare Dowdy talks to an architect that has turned one of these neglected spaces into an ideal showcase for a local designer.

Parts of Tokyo may be filled with prestigious department stores, but what about the awkward plots between these giants? Clare Dowdy talks to an architect that has turned one of these neglected spaces into an ideal showcase for a local designer
All the construction and redevelopment activity in Tokyo has two results – huge, fabulous creations like Herzog & de Meuron’s Prada behemoth, and the tiny, awkward sites that are left over as a result.
But local architects have turned these cramped spaces into a specialty, and some of the most interesting retail design is squeezed into the most unlikely corners. There is even a term for these spaces, couched by local architect Yoshiharu Tsukamoto: ‘pet architecture’. However, an intriguing example has been brought to the city not by locals, but by Anglo-Italian combo, Klein Dytham Architecture.
Astrid Klein and Mark Dytham – who founded their studio in Tokyo in 1991 – have created a truly bijou space in the swanky international area of Minato, which is peppered with embassies and expats. Appropriately, it is now inhabited by jewellery designer Masako Ban.
This is the practice’s smallest project to date, according to Dytham. He and Klein have dubbed it the Billboard Building, because of the way the practice has turned the façade into a massive hoarding for the retailer within. (pictured)
In fact, the space consists almost entirely of façade. It’s an 11m long, two-storey wedge, 3m wide at one end and tapering to just 600mm at the other. KDA, which also designed the interiors, convinced its client that the façade would be the key for attracting a suitable tenant.
Property investment company RISA Partners, one of a new breed of successful young development companies in Japan, obviously agreed. ‘We said to the client, build an unusual building and it will act as a large ad – and you will find an unusual tenant – which we did!’ explains Dytham.
He admits that this is not the conventional way to go about things in Japan, but a 15-year relationship with RISA allowed him to push the creative boat out. KDA’s façade comprises a simple image of a bamboo grove stenciled in white on to the glass. Meanwhile, the interior back wall was painted bright green. ‘By day, the graphic becomes a striking and simple form of sun-shading; by night, green light dapples over the road – a luminous bamboo plantation in the heart of the metropolis,’ says Dytham.
If the space hadn’t attracted a tenant, the architect would have simply peeled the bamboo design off and gone back to the drawing board. As luck would have it, Masako Ban, wife of Japanese architect Shigeru Ban, thought the space and size were perfect for her Acrylic jewellery business, and she set up shop there last autumn. ‘I feel like I’m basking in the woods with my favorite green,’ she says of the interiors. Even more serendipitous is the fact that the green of the wall is also the exact hue of her own brand identity.
Ban says her pieces appeal to creative types, from artists to architects. She arranged the interiors herself, keeping the furniture very simple so that it played off well against the window graphic. At the moment, workshop and retail facilities are not really divided, and Ban is using the ground floor as a showroom and the upper floor as a more private storage and presentation area. Her intention is to move her office on to the first floor.
For KDA, this foray into ‘pet architecture’ comes at a time when, ironically, it was also handling its biggest project to date: the redesign of Uniqlo’s global flagship in Ginza, Toyko’s most glitzy shopping district, which was completed last October.
-
Post a comment




